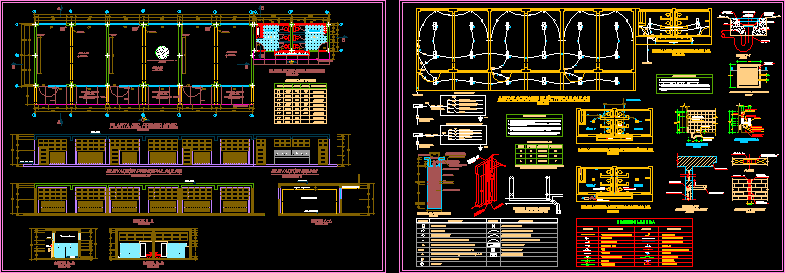
School Electricity – Project DWG Full Project for AutoCAD
School Electricity – Project – Plants – Sections
Drawing labels, details, and other text information extracted from the CAD file (Translated from Spanish):
plant, second floor, urinal cutting, waterproofing, concrete cyclopean with, non-slip floor, pvc rubber tube, drain plug, water sprinkler, tarred and painted, support masonry, branch, lighting and drink, detail of ventilation, steel roof, concrete, winding to the pipe, elevation, plant, in each ilada of the wall, detail of well to earth, charcoal, sifted earth, salt, concrete cover, copper eternit tube, welded union clamp to the disperser with brazing, cutting and – and, in the perimeter, anchoring, electrowelded, reduction, detail of register box, npt, negative steel, typical cut of lightweight slab, positive steel, h any, values of m, inferior reinforcement, to the designer , upper reinforcement, slabs and lightened, overlapping joints for beams, values of l, diameter, extension, column, does not exist, diameter, rods, plant – crossing steels of beams, no column, straight extension, minimum radius, straight, sidewalk, mural blackboard with ticero, circulation, proy. of beam, npt, table of conc., and mayolica, floor loceta ceramica, ss.hh. d, urinal, ss.hh. v, sprue, flight projection, cut b – b, tarrajeo with cement and sand, urinal, sprue., door., beam projection banked, overhang beam projection, cut a – a, wood, – -, table of vain, type, width, height, alfeiz., description, cut c – c, cut d – d, goes to the public network, technical specifications, kwh, connection of the, public network, ground, goes to the meter, receptacles, iluminacion ss.hh., reservation, distribution board scheme ss.hh., .sc, symbol, spot light, bracket output, light center, light meter, typical circuit scheme, electrical in typical classroom, recessed network in floor or wall, recessed network in ceiling or wall, busway by floor or for telephone, distribution board, exit for telephone, lighting classrooms, with bare copper cable for grounding, cable box, note.- all drivers will be connected with grounding, cable, cable area, conductor ø, st, sr, s.xy, s.op, s.klmn, s.efgh, s.ij, spout watering, log box, rain fall, sanitary tee, drain pipe or, trap p, bronze threaded log, no m e n c l a t u r a, gate valve, gauge, check valve, tee rises, tee
Raw text data extracted from CAD file:
| Language | Spanish |
| Drawing Type | Full Project |
| Category | Schools |
| Additional Screenshots |
 |
| File Type | dwg |
| Materials | Concrete, Masonry, Steel, Wood, Other |
| Measurement Units | Metric |
| Footprint Area | |
| Building Features | |
| Tags | autocad, College, DWG, electricity, full, library, plants, Project, school, sections, university |
