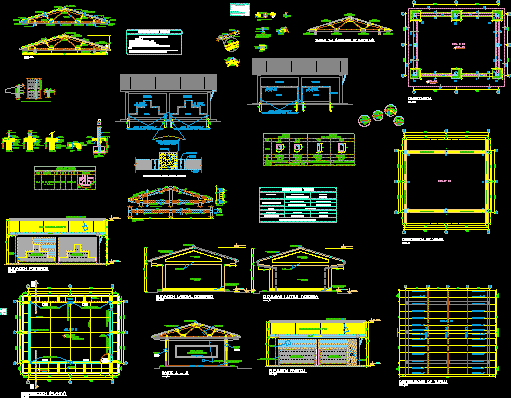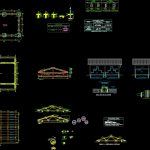
Classroom DWG Full Project for AutoCAD
Classroom – Project -Detaills
Drawing labels, details, and other text information extracted from the CAD file (Translated from Spanish):
of studies and works, arch. July c. santivañez juzcamayta, sub-management, urban and rural development, management of, ing. mario r. trabucco cordova, srta liv margrete haug landmo, provincial municipality of chanchamayo, mayor, project :, tec. victor j. mitma h., design arq. :, architecture – details, province:, chanchamayo, elsa rio colorado, dept :, junin, plane :, locality, ing. christian maravi o., design est. :, indicated, dist :, sheet :, place :, esc :, date :, the mercy, province of chanchamayo – junin, value pioneers, work courage, structures, coverage, storm drain – inst. electrical, first stage, npt, district municipality of pichanaki, indicated, scale:, studies and projects, urban and rural development division, elab. For:, sheet nº, burnished polished cement floor, sidewalk, type, dimension, window box, cant., wood counterplate, door no., box of doors, window no., location, classroom, rainwater collection for your elimination, detail of slate, concrete tizero, slate rubbed and polished cement painted with matte for slate, tarred and painted wall, brass ridge, zinc plaster painted with anticorrosive, ntt, ntn, caravista wall and painted with varnish, window of wood, door of wood, metal, hygienic services, type mosquitero, architecture – structures, coverage – inst. electrical, sanitary, architecture, inst. electrical, inst. sanitary, see table ax, brudada path, brick wall, see table of columns, flooring, affirmed, false floor, shoe box, armed, graphic, cross reinforcements and auctions in columns, beam, column table, bxt, secc. , —————–, school, concrete, cyclopean, concrete, columns and beams, mix of foundation, mixture of overburden, coatings, overlaps, steel, technical specifications, footings – beams of foundation, spindle, joist, corrugated iron, truss, overlap, wooden truss, strap, articulated brass ridge, neoprene rubber washer, zinc clamp, welded joint, brick pastry, kin kon brick, reinforced concrete beam , wood:, note, – the wood should have treatment to ensure its durability – the coverage will be of artisan tile on cake, reinforced concrete beam, zinc channel, corrugated iron, hinged articulated brass, multi-plaster ceiling, variable, wall , window, column, colu mneta, bruña, door, tijeral axle, foundation beam box
Raw text data extracted from CAD file:
| Language | Spanish |
| Drawing Type | Full Project |
| Category | Schools |
| Additional Screenshots |
  |
| File Type | dwg |
| Materials | Concrete, Steel, Wood, Other |
| Measurement Units | Metric |
| Footprint Area | |
| Building Features | |
| Tags | autocad, classroom, College, DWG, full, library, Project, school, university |
