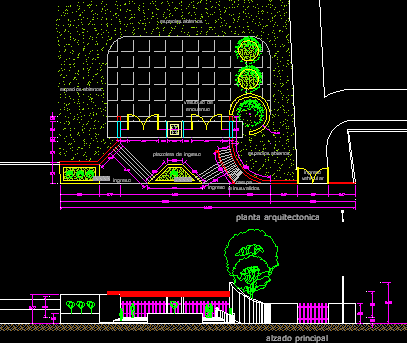ADVERTISEMENT

ADVERTISEMENT
Enter To Technical High School DWG Block for AutoCAD
Enter separated for pedestrian and vehiclesto technical high school
Drawing labels, details, and other text information extracted from the CAD file (Translated from Spanish):
design, review, lamina, entrance platform, arch. arturo chavez kings, date, scale, without esc., project, location, location: san gabriel, drawing, achr, architectural floor, entrance plaza, meeting hall, open spaces, entrance, handicapped ramp, vehicular entry, gardener, elevation principal
Raw text data extracted from CAD file:
| Language | Spanish |
| Drawing Type | Block |
| Category | Schools |
| Additional Screenshots |
 |
| File Type | dwg |
| Materials | Other |
| Measurement Units | Metric |
| Footprint Area | |
| Building Features | Garden / Park |
| Tags | autocad, block, College, DWG, high, library, pedestrian, school, separated, technical, university |
ADVERTISEMENT
