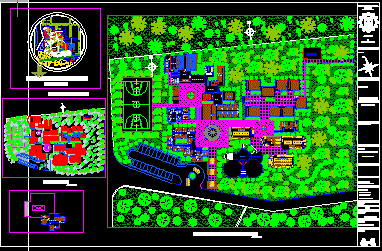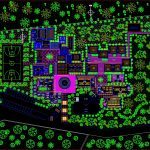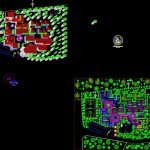
Human Medicine Faculty DWG Block for AutoCAD
Faculty with 3 zones underline:eductional, administrative and services
Drawing labels, details, and other text information extracted from the CAD file (Translated from Spanish):
law, year, altum, duc, reading room, attention, nm, bioterium, shelf, fax, clerk, boss, servic., administ., secret, file, secret., sh, academic, bar, room, pumps, machin ., cto., gas, deposit., maquet., depsit., chemical, dep., limp., emfermeria classrooms, medicine classrooms, laboratory microbiology, office, showcase, dissection, camera, dep. bones, showcases, sh, biochemistry laboratory, humanistic laboratory, macro models, virtual room, profes room, sshh, men, ceramics san lorenzo, women, foyer, exhibition hall, auditorium, shelves, books, publication, complem, dept, wait , table, parties, hall, vidioteca, group reading room, dean, vice-dean, director, secretary, department: piura., prov: piura., location :, date :, dist: castilla, indicated, scale :, drawing :, omar steve, trunks merino, omar trome, approach, project :, key plan :, architecture, faculty, plan:, sheet:, north, medicine, national university, piura, nv, human, general, plot plan, general approach , dean, vice-decanato, council room, departam., plant second level, ddddd, cafetin, patio-complemt., hall-attention, general services, ladies, s.sh.h, hall classrooms-laboratories, courtyard-emfermeria , classrooms-medicine, classroom-emfermeria, catwalk, court b – b, court a – a, court c – c, court d – d, elevation – princip al, library, minusv., microbiology, laboratory, main-courtyard, room-teachers, secretary-academy, emfermeria, elevations, cuts, service, administration, ss.hh, department, teachers room, room, garden, ss. hh., stage, exhibition-room, dressing. Men, dress. ladies, warehouse, room, ramp, patio-complemetario, kiosk, photocopy, files, file, hall-reading, library, individual, group, chemicals, warehouse, models, gas, machines, pumps, cleaning, checkers, dressing rooms, men’s, design deteatina, development, plants, area of classrooms, laboratory area, administrative area, zone of complementary services, general services area
Raw text data extracted from CAD file:
| Language | Spanish |
| Drawing Type | Block |
| Category | Schools |
| Additional Screenshots |
   |
| File Type | dwg |
| Materials | Other |
| Measurement Units | Metric |
| Footprint Area | |
| Building Features | Garden / Park, Deck / Patio |
| Tags | administrative, autocad, block, College, DWG, faculty, human, library, school, Services, university, zones |
