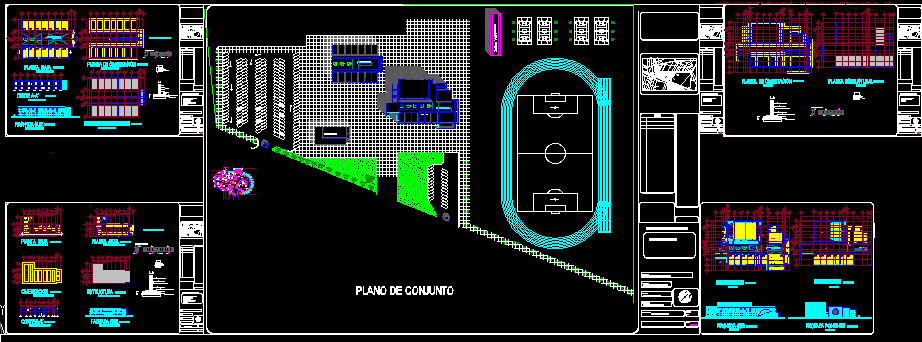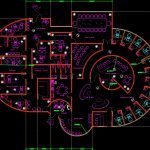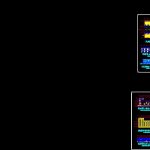
University Campus DWG Block for AutoCAD
Plants ,facades , structure plant group of university campus
Drawing labels, details, and other text information extracted from the CAD file (Translated from Spanish):
accounting, kardex, human resources, materials and files, private deputy director, private director, waiting room, school, meeting room, videoconferences, file, reception, living room, teachers room, cubicles of teachers, cafe area , prefecture, access, boletria, stage, dressing rooms – women, dressing rooms – men, warehouse, cafeteria, foyer, esc, uppercase, lock, control, wake up, sleep, power, sup, end, av., start, insert, pant , pause, scroll, inter, pet sis, impr, page, page, num, ins, av. page, répág, intro, inic, altgr, alt, gas stove, food heater, refrigeration equipment, horizontal refrigerator, file, magazine rack, checked by, xxx, designed by, itemref, quantity, approved by – date, file name , edition, date, sheet, scale, revision note, revision, signature, checked, detail to, medina renteria benito, habitat., uaslp, always, location, project:, students: corrector: multifamily housing, arch. arturo trujillo gonzalez, garcia beltran cesar arturo, architecture, esc., plane no., date :, architectural plans, architectural plan main elevation side elevation longitudinal cut transversal cut tectonic details, content of the sheet, stream, comonfort, rayon, zaragoza, narvaez, emiliano zapata, hidalgo, juarez, lerdo, edge, reform, garden, pine suarez, avila, iturbide, location, notes, arturo trujillo gonzalez, student: benito medina renteria, dimensions in meters, dimensions, scale, municipal seat of guadalcazar, address, rehabilitation of the square, project, date, club atletico potosino, mex, fractionation the florida, architectural floor elevation main side elevation, campus, arq. imelda ortiz gonzales, simple conreto template, ss m, ss h, classroom, south facade, teachers room, coordinator, director, rector, student society, university newspaper, nursing, central maintenance, empty, low, ground floor, plant high, administrative building, secretary, administrator, s. s, ups, social service, human resources, mant., foundations, structure, structural details, foundation plant, structural plant, architectural plant, main elevation, frontal area, foundation plant, structure plant, details, architectural plan, main elevation, frontal cut, plant of cimetnacion structural plant details, administrative offices, bathrooms, dressing rooms, social service, classroom, auditorium, dressing room, ss, lobby, toilet room, specifications, north, floor :, floor, set., u. and. a., adviser, design, autonomous university, metropolitan, architectural, frair zamora, victor mariano, sports club, tomas soda, pedroza, mts, acot., nomenclature, overall plan, plant assembly, s. multimedia, west facade, library, foundation plant, structural plant, foundation plant, structural plant details
Raw text data extracted from CAD file:
| Language | Spanish |
| Drawing Type | Block |
| Category | Schools |
| Additional Screenshots |
    |
| File Type | dwg |
| Materials | Other |
| Measurement Units | Metric |
| Footprint Area | |
| Building Features | Garden / Park |
| Tags | autocad, block, campus, College, DWG, facades, group, library, plant, plants, school, structure, university |
