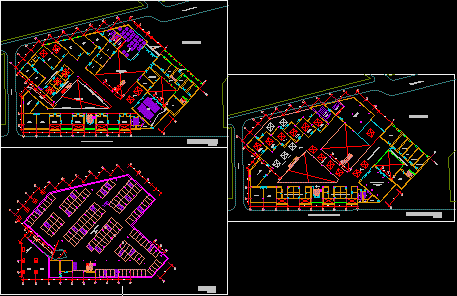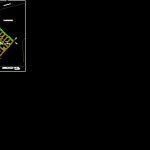
School Of Art DWG Block for AutoCAD
School of art – Two levels and basement
Drawing labels, details, and other text information extracted from the CAD file (Translated from Spanish):
npt, jiron ilo, plaza france, jiron rufino torrico, main patio, expasion sum, cafeteria and classrooms, classroom, sunken patio, exhibition sculptures, main entrance, entrance, deposit, individual cubicles of paint, workshop, sculpture, machines, trade , stage, sum, direction, meetings, room, center, students, store, secretary, administration, work, administrative, accounting, cafeteria, attention, kitchen, cupboard, workshop, multiple, restoration, construction, existing, parking, photography , permanent, books, painting, library, terrace for outdoor painting, reception, and archives, of. academic area, logisyica, treasurer, professors, individual sculpture cubicles, dept. personnel, administrative and teaching area, exhibition hall, outdoor exhibition area, student hall, first level, basement, second level
Raw text data extracted from CAD file:
| Language | Spanish |
| Drawing Type | Block |
| Category | Schools |
| Additional Screenshots |
 |
| File Type | dwg |
| Materials | Other |
| Measurement Units | Metric |
| Footprint Area | |
| Building Features | Garden / Park, Deck / Patio, Parking |
| Tags | art, autocad, basement, block, College, DWG, levels, library, school, university |
