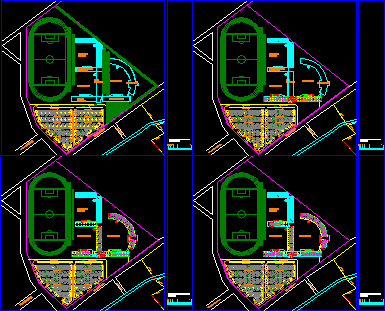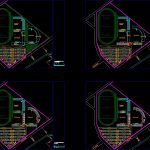
Project School DWG Full Project for AutoCAD
School project with administrative areas rooms ,work shop and sport area – Plants
Drawing labels, details, and other text information extracted from the CAD file (Translated from Spanish):
preparation, warehouse and area of, multifunctional, laboratory, first revision, architectural plan, set, scale in reductions :, plan number:, date, date:, revised by :, drawn by :, description, no., issued for: , project, scale: south, west, road, corrector, queretaro, ejido de los olvera, international celtic school, location, key map, notes, second revision, third revision, south west, location, drain ii, cabbage. oil lamps, project zone, fourth revision, fifth revision, sixth revision, seventh revision, street jara, street cedars, preparatory patio, preschool playground, reserve for expansion, preparatory services, preschool services, preschool classrooms, preparatory classrooms, cafeteria and center documentation, pre-school workshops, preparatory workshops, preparatory computation, preschool services, library and preschool workshops, preparatory laboratory, preparatory documentation center, preparatory address, preparatory cafeteria, preparatory administration, preschool administration, preschool management
Raw text data extracted from CAD file:
| Language | Spanish |
| Drawing Type | Full Project |
| Category | Schools |
| Additional Screenshots |
 |
| File Type | dwg |
| Materials | Other |
| Measurement Units | Metric |
| Footprint Area | |
| Building Features | Deck / Patio |
| Tags | administrative, area, areas, autocad, College, DWG, full, library, plants, Project, rooms, school, Shop, sport, university, work |
