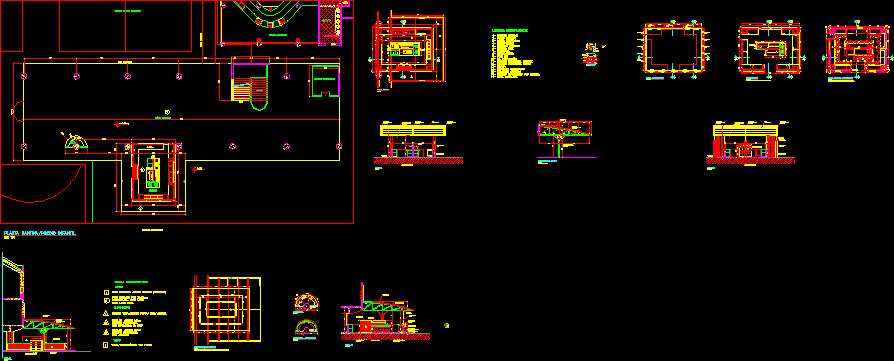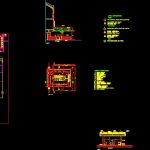
Details Of School Tavern DWG Detail for AutoCAD
School tavern details
Drawing labels, details, and other text information extracted from the CAD file (Translated from Portuguese):
ceiling tile, masonry, table coverings, floors, existing shuttlecock, protection screen, teachers stand, covered patio, rises, stand, proj. catwalk, existing canteen, i.s.masc., equipment legend, bb cut, canteen plant, proj. existing beam, proj. acrylic paint frosted color: blue anil, portobello- laser line, horizontal freezer, interior bombonière, detail stop, proj. top, foyer, cantilever floor plan, ipe wood stop, bolt, ipe wood header, hinged view, bomboniêre door view, arabesque granite countertop, ipê stop, black granite baseboard, projection of internal latch, counter refrigerated, plant countertops lower level, plant stones, plant door curl, screen closure, anchor, door in plywood coated in melanin laminate color: olympia, detail trellis and pillar, architecture collection, color: yellow, empty, down to the ground, cut aa, arabesque granite, black granite, screen, observation: all cabinets under the countertops will have doors, in plywood covered in melanin laminate in the color olympic, door, observation: the quantity of the luminaires should be confirmed by the electrical design, prat. in arabesque granite, color: gray laser, cc cut, third of cover, existing concrete beam, box, amphitheater to be demolished, plant box, plant box- lower level
Raw text data extracted from CAD file:
| Language | Portuguese |
| Drawing Type | Detail |
| Category | Schools |
| Additional Screenshots |
 |
| File Type | dwg |
| Materials | Concrete, Masonry, Wood, Other |
| Measurement Units | Metric |
| Footprint Area | |
| Building Features | Deck / Patio |
| Tags | autocad, College, DETAIL, details, DWG, library, school, university |
