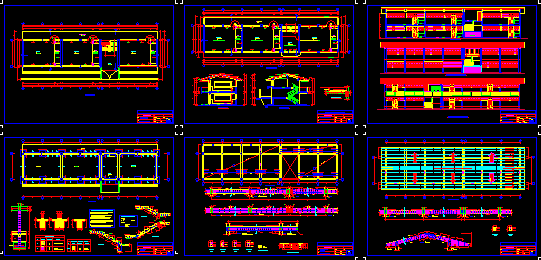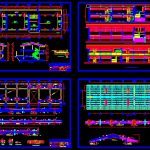
Extension Of Classrooms- School DWG Detail for AutoCAD
Extension of classrooms -school – Plants – Views – Details
Drawing labels, details, and other text information extracted from the CAD file (Translated from Galician):
tile, cement with fibrocemento, coraje of, metallic structure, ridge, covering of galvanized calamine, interior elevation, stucco, balcony, sidewalk, slate, cortex – a, second floor, colored polishing, concrete floor, ceiling projection, driveway, deposit, entrance, elevacionexterior, corteb – b, first floor, cortec – c, first floor distribution, province :, dpto.:, plane :, design :, scale :, oxapampa, lamina, pasco, district :, project :, the colony, place :, rejoicing, foundation, section c – c, section b – b, section a – a, detail of lightened slab, railing column, idem, d – d section, first section, third section, section e – e, table of columns, stirrups, structure, section, type, technical specifications, coating: overlays, second floor, tabiquerias are independent of The structure, both on the first floor and on the rod, anchored in the foundation beam at each subway, the nexus between the roots and the overcrowding should be done as far as possible with recesses, the columns will be filled in their measurements in only once, leaving wicks at a distance, all emptying of concrete must be vibrated., repeat the procedure up to the levels of design., the first layer on the ground will be mixed, then the stones will be placed with, constructive technical specifications, frame of foundation beams, overcrowding, foundation, both directions, false floor, floor, project. Lightweight slab, compacted fillet, eastbed. metal, section f – f, height, description, symbol, thermomagnetic switch, double switch, distribution board, legend, cieloraso, simple switch, dual phase monophonic socket with grounding, output for artifact – spot light, fluorescence, existing network, unifilar diagram, grounding, energy arrives, classroom lighting, outlet, ladder lighting and balcony, balcony edge, ceiling edge, reserve, existing meter, cad :, date :, goal :, foundation and details, lightweight slab and details, dist. second floor and cuts, regional government of Pasco, regional infrastructure management, cutting and elevations, roof structure and details, i – e, electrical installation, concrete level, deck detail
Raw text data extracted from CAD file:
| Language | Other |
| Drawing Type | Detail |
| Category | Schools |
| Additional Screenshots |
 |
| File Type | dwg |
| Materials | Concrete, Other |
| Measurement Units | Metric |
| Footprint Area | |
| Building Features | Deck / Patio |
| Tags | autocad, classrooms, College, DETAIL, details, DWG, extension, library, plants, school, university, views |
