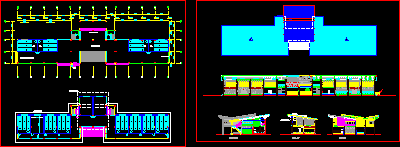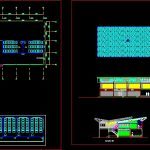ADVERTISEMENT

ADVERTISEMENT
Classrooms Building DWG Block for AutoCAD
Building of classrooms
Drawing labels, details, and other text information extracted from the CAD file (Translated from Spanish):
director :, lamina :, scale :, date :, arq. gonzalo robalino, hector ayon auhing, court a a ‘, classrooms, name :, contains :, school of architecture, educational technical complex, catholic university, santiago de guayaquil, theme:, towards bathrooms and function room, towards laboratories, towards library , square, covered hall, classroom, lower deck, gutter, facade xxx, court xxx
Raw text data extracted from CAD file:
| Language | Spanish |
| Drawing Type | Block |
| Category | Schools |
| Additional Screenshots |
 |
| File Type | dwg |
| Materials | Other |
| Measurement Units | Metric |
| Footprint Area | |
| Building Features | Deck / Patio |
| Tags | autocad, block, building, classrooms, College, DWG, library, school, university |
ADVERTISEMENT
