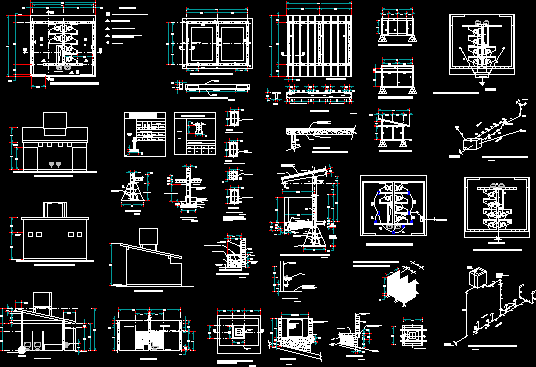
Battery Of Sanitariums From Primary School DWG Detail for AutoCAD
Constructive details of bathrooms for primary school
Drawing labels, details, and other text information extracted from the CAD file (Translated from Spanish):
tank toilet, lavatory, ridge shaft, architectural plant, main facade, back facade, cc cut, see detail, cut aa, low bed, trabe., firm concrete, no scale, plant location, urinal detail, facade lateral, matt gray color, fo. tubular, anticorrosive paint, upper bed enclosure chain, bb cutting, screens, sanitary men, sanitary women, tinaco, ceiling limit, wall partition, concrete floor, mesh, filling, cal-tezontle, construction system cut, tinaco round, similar., rotoplas or, cut ff, bucket for, tinaco, proy. axis of, wall, detail to, common, wall of partition, detail l, slope., filling to, tepetate., base, tezontle and, flattened, polished, cold finish with tumbler., washbasin, polished cement, zoclo finish, wall of, partition, bathroom screen, pieces of chandelier, with zoclo., wall axis to the cloth, chain without perimeter eyebrow, note: all the castles, armed projection, cc cut, section, type, option with shoe, flattened with mortar , flattened with mortar, polished finish, shoe, template, castles, pug tube, solid concrete, enrrase with tabicon, enclosure chain, transv., armed, reinforced concrete, alternative shoes, finishes, concrete floor, striped finish with brush, plafon finished with mortar, covered with concrete, apparent waterproofing., boat cespol, foundation board, foundation plant, long., slab detail, tepetate filling, compacted, est., reinforced concrete with, waterproofing , dropper, chamfer, cut ee, semi-joist, cassette polystyrene, axis, electrical installation, npt, lateral structural facade, roof projection, rear structural facade, main structural facade, urinal, hydraulic isometric, women, water, cistern, wc, men, up, down, to tinaco on, roof, sanitary isometrico, hydraulic installation, alimentacion, water of the cistern, to the drainage or, septic tank, lav, sanitary installation, registry, washbasins, integrated to the zapata
Raw text data extracted from CAD file:
| Language | Spanish |
| Drawing Type | Detail |
| Category | Schools |
| Additional Screenshots |
 |
| File Type | dwg |
| Materials | Concrete, Other |
| Measurement Units | Metric |
| Footprint Area | |
| Building Features | |
| Tags | autocad, bathrooms, battery, College, constructive, DETAIL, details, DWG, library, primary, school, university |
