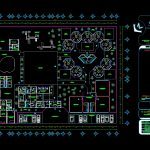
Infant’s Garden DWG Full Project for AutoCAD
Infant’s garden – Project with 9 classrooms and all zones
Drawing labels, details, and other text information extracted from the CAD file (Translated from Spanish):
filter, booth, administration, room teachers, civic plaza, playground, playground, sandpit, wading pool, service area, file, warehouse, administrator, director, bathroom, t. social, psychologist, lobby, t. maintenance, garbage area, living room, kitchen, p. service, parking, bedroom, exhibition area, classroom kitchen, t. crafts, multiple uses, corridor, a. free, garden, doctor’s office, cures, bathrooms h, bathrooms m, dressing room, bathroom h, bathroom m, c. machines, iii, c. gessel, architects, project, ing. arq arturo sanchez cevallos, review, solache gonzalez pedro, architectural plant, graphic scale, symbology, location, acot .: meters, meters, lamina
Raw text data extracted from CAD file:
| Language | Spanish |
| Drawing Type | Full Project |
| Category | Schools |
| Additional Screenshots |
 |
| File Type | dwg |
| Materials | Other |
| Measurement Units | Metric |
| Footprint Area | |
| Building Features | Garden / Park, Pool, Parking |
| Tags | autocad, classrooms, College, DWG, full, garden, library, Project, school, university, zones |
