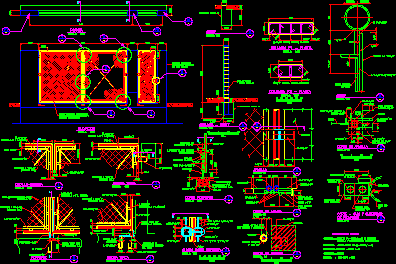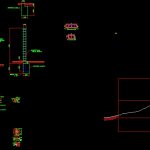
Perimeter Enclou-Se – Details DWG Plan for AutoCAD
Perimeter enclose – Details with technical specifications – Plants – Sections – Views
Drawing labels, details, and other text information extracted from the CAD file (Translated from Spanish):
executed by, date, revision, accepted, approved by, pronap, title, number, sub-area project, project area, this approval does not imply the elimination of the contractual responsibility on the part of the consultant, seen pronap :, approved :, revised:, notes, sms consortium, signatures and approval, signature, document, consultant, designer, draftsman, r. yañez, sheet, scale, e.p.s. grau s.a., rev., name, .dwg, scale :, meters, galvanized braided mesh painted with anticorrosive and matt black enamel, perimeter fence system defined in the planes, hvariable, overburden, foundation, depth min. foundation, exterior, interior, plant, elevation, detail-corner, typical hinge, latch, typical horn, knocker cut, hinge cut, -apply to all types of fences., armella cut, handle, cut, column – cutting, cutting – guide and fastener, latch, eyebolt, technical specifications
Raw text data extracted from CAD file:
| Language | Spanish |
| Drawing Type | Plan |
| Category | Doors & Windows |
| Additional Screenshots |
 |
| File Type | dwg |
| Materials | Other |
| Measurement Units | Metric |
| Footprint Area | |
| Building Features | |
| Tags | autocad, details, DWG, perimeter, plan, plants, sections, specifications, technical, views |
