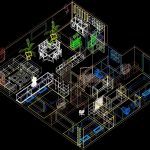ADVERTISEMENT

ADVERTISEMENT
House Interior 3D DWG Model for AutoCAD
3D Interior House (second floor), kitchen – living room – dining room – master bedroom furniture.
Drawing labels, details, and other text information extracted from the CAD file (Translated from Spanish):
wood inlay – a, stave, porcelain, white plastic, white glass, white matte, blanket, sun, choco, mur, blue matte, valance, ivory, red, white, wood, chrome gifmap, shelter, beige, table, green, whiteplastic, gray, tvmonitor, blue, marble, carpet, clos, walls
Raw text data extracted from CAD file:
| Language | Spanish |
| Drawing Type | Model |
| Category | House |
| Additional Screenshots |
 |
| File Type | dwg |
| Materials | Glass, Plastic, Wood, Other |
| Measurement Units | Metric |
| Footprint Area | |
| Building Features | |
| Tags | apartamento, apartment, appartement, aufenthalt, autocad, casa, chalet, dining, dwelling unit, DWG, floor, furniture, haus, house, interior, kitchen, living, logement, maison, master, model, residên, residence, room, unidade de moradia, villa, wohnung, wohnung einheit |
ADVERTISEMENT
