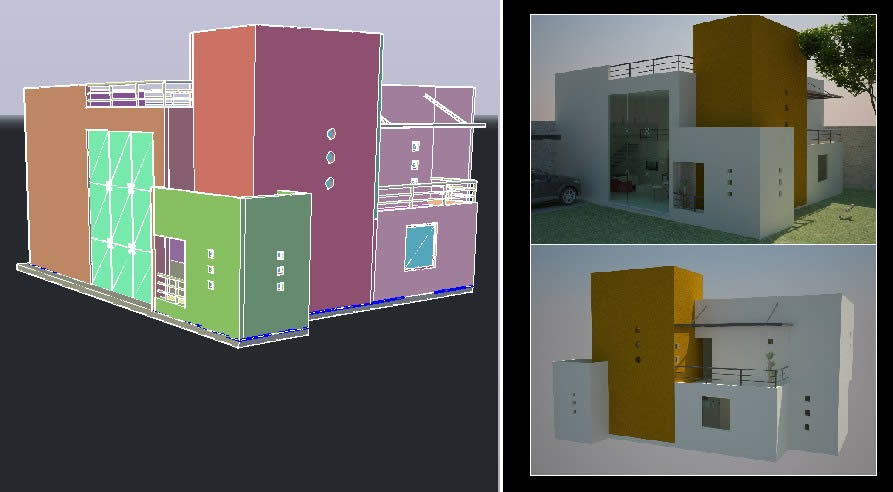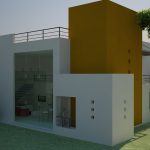
Minimalist House (Includes Renders) 3D DWG Model for AutoCAD
Autocad 3d Minimalist House with Independent Layers (includes Renders)
Drawing labels, details, and other text information extracted from the CAD file (Translated from Spanish):
address :, delegation:, colony :, telephone :, street :, no .:: notes, location sketches, restriction to the front, restrictions dic. use of floor, parking spaces, meters, previous license., no. lic, date, property data, measure of the front :, percentage of free area, maximum height allowed, coeficinity of land use, normativity, soil occupation coefficient, land use opinion, cadastral key :, concept, no. folio :, apple :, between the street :, and the street :, procedure, project, norm, date :, lot :, fund :, area :, unofficial.:, multi-family, industrial, commercial, single-family, housing, type, data of the owner, new work, street and no .:, signature :, basement, ground floor, change of dro :, name :, a. built, data of the dro, change of owner:, regularization, data of the construction, house room, project:, parking, acot :, alignment ml, scale :, ml bardeo, demolition, total of m, others, key:, mezzanine , flown, stamp, design :, arq. agustin martinez c., arq. cristhian retana t., sr. felipe, maro, temascalcingo mex.
Raw text data extracted from CAD file:
| Language | Spanish |
| Drawing Type | Model |
| Category | House |
| Additional Screenshots |
   |
| File Type | dwg |
| Materials | Other |
| Measurement Units | Metric |
| Footprint Area | |
| Building Features | Garden / Park, Deck / Patio, Parking |
| Tags | apartamento, apartment, appartement, aufenthalt, autocad, casa, chalet, dwelling unit, DWG, haus, house, includes, independent, layers, logement, maison, minimalist, model, renders, residên, residence, unidade de moradia, villa, wohnung, wohnung einheit |
