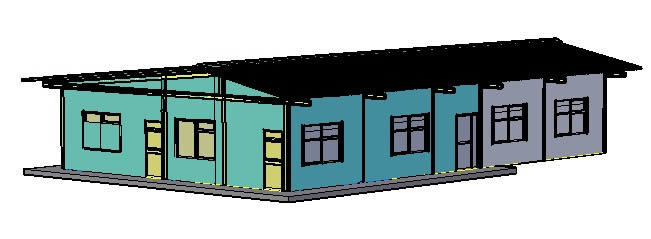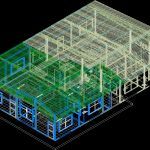ADVERTISEMENT

ADVERTISEMENT
Housing DWG Full Project for AutoCAD
Currently when the technology offers a wide range of resources we should be aware that not necessarily the most advanced technology is most appropriate for intervention on an existing building, this is the case of this project LAB –
Drawing labels, details, and other text information extracted from the CAD file (Translated from Spanish):
warehouse, hallway, bathroom, laboratory, cafeteria
Raw text data extracted from CAD file:
| Language | Spanish |
| Drawing Type | Full Project |
| Category | House |
| Additional Screenshots |
 |
| File Type | dwg |
| Materials | Other |
| Measurement Units | Metric |
| Footprint Area | |
| Building Features | |
| Tags | apartamento, apartment, appartement, aufenthalt, autocad, casa, chalet, dwelling unit, DWG, full, haus, house, Housing, logement, maison, Project, range, residên, residence, resources, technology, unidade de moradia, villa, wide, wohnung, wohnung einheit |
ADVERTISEMENT
