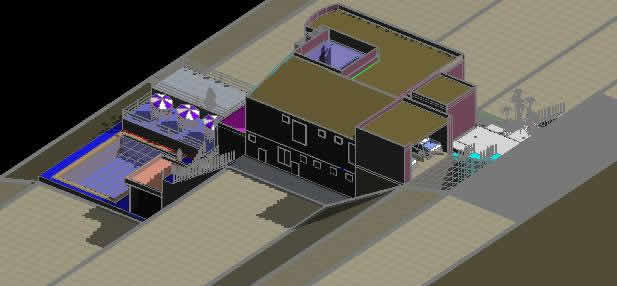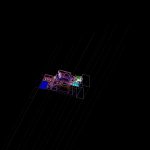
Housing Front The Sea 3D DWG Model for AutoCAD
3D housing in front of the sea
Drawing labels, details, and other text information extracted from the CAD file (Translated from Spanish):
north, lobby, ups terrace, upstairs, lobby, reading room, laundry area, cleaning and attention to second floor, scale, access, clk, rst, autoclave, blower, column, sectioned, compressor, reciprocating, turbine-driven, conveyor ,, flight, roller, double-drum, dryer, rotary, exchanger ,, air-cooled, expansion, joint, feeder ,, belt, tank ,, flash, gas, cooling, heater ,, electric, kettle , jacketed, reboiler, pump ,, centrifugal, general electric, washer – dryer – standard size, white, american standard, porcelain – white, dishwasher – std, jenn-air, stainless steel brushed, brass, temco, not available in colors , water closet – one piece – elongated bowl, roma pedestal lavatory, wht, ellisse petite pedestal lavatory, room., mr. joaquin leon cedeño, jocay neighborhood, property of sr:, north, adult area, ramp, children area, side chair, dining room, vegetation, ventilation, hydraulic, machinery, circuits, electrical, screws, rooms, drawing mwesa, sshh, dining room, kitchen, master bedroom, bedroom, child bedroom, service., reception, secretary, sshh prof., guardian’s house, people, vehicles, doors, laundry, room, dining room, beds, niche, gathering, false doors , island apply, back panel for, micro, combo, kitchen elevations, end panel, garage, hallway to, oven, refe, filler, soffit, on diagonal, fireplace elevations, fireplace, see thru, grand room, room, space, lazy , susan, lighting, comp, trash, panel, planning desk, lap dwr, on shelves, no cabinet, blind door, wine rack, from end, dining room, joints, in mirror, are lapped, see detail, art recess, powder room, aquarium, plate glass, mirror, full wall, tinted mirror, standard mirror, mirrored plate, medicine cab, ground edge only, in same color as, accent joints in, mirrored wall, use hidden, hinge – no, beveled, edges, verify size and weight, storage for supplies, with lock for open position, piano hinge at bottom, panel is one piece, tank, to foyer , beyond, piano hinge at the top, access to maintain aquarium, shelf, television, marbelite counter, fireplace detail, see-thru, doors, verify position, and size of these, framing members, instructions, lndry, all surfaces not noted, soffit face, blocking as, required, living room, dining, grand entrance, foyer, library, pwdr, kitchen, gathering room, vegetable sink, porcelain, water closet – one piece – elongated, grand room, breakfast, intimate, showers, location , duct, bathroom, light well, meter, coor. marketing, coor. sist info., server, ger. production, ger. admin and finan, supplies and printing, room, main income
Raw text data extracted from CAD file:
| Language | Spanish |
| Drawing Type | Model |
| Category | House |
| Additional Screenshots |
 |
| File Type | dwg |
| Materials | Glass, Steel, Other |
| Measurement Units | Metric |
| Footprint Area | |
| Building Features | Fireplace, Garage |
| Tags | apartamento, apartment, appartement, aufenthalt, autocad, casa, chalet, dwelling unit, DWG, front, haus, house, Housing, logement, maison, model, residên, residence, sea, unidade de moradia, villa, wohnung, wohnung einheit |
