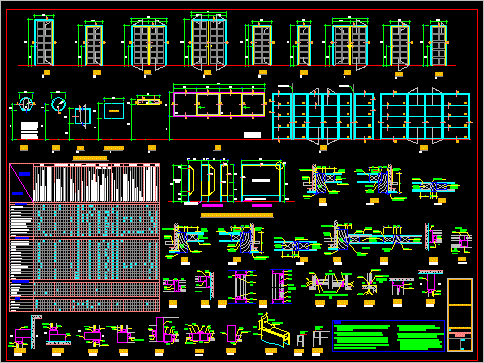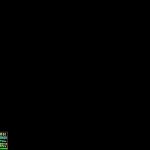
Screens Windows With Finished DWG Block for AutoCAD
Doors ;screens; windows with finished pictures – Installation – Specifications
Drawing labels, details, and other text information extracted from the CAD file (Translated from Spanish):
v m, v f, matt glaze. the encounters in corner of, will be welded, sanded and painted with two, hands of anticorrosive paint, operation and will be installed by the contractor., all the necessary accessories for its correct, etc. see technical specifications of architecture., for its correct operation, which will be installed, by the contractor., notes:, screw, division, tubular, sliding, fixed, painting of finishes, finishes, environments, floors, zoc., contrazocalo , walls, f. sky, carpentry, wood, iron, aluminum, paint, toilets, lock, ironing cement, waterproof polished cement, polished cement ocher color, bruña according to environment, first level, first floor corridor, patio, ss.hh. males – teachers and students, ss.hh. ladies – teachers and students, dairy products room, agricultural products room, general store and maintenance, men’s and women’s clothing, second level, computer practice room, dining room, kitchenette, meeting room, secretary – wait, director’s office , advisor’s office, ss.hh. of the director, teachers room, copies, deposit, exterior works, exterior sidewalks, parking, flower boxes, other, cistern, power room, elevated tank, rhodoplast in meetings, drywall, tarrajeo rubbed, plastered ceiling cement – sand, painted in enamel gray color, latex based on rubber, enamel, chrome or similar mixer vainsa or similar, white crockery basket, white china soap dish, therma, sheet – fixed knob knob with external key – interior, sheet – knob with external key and button interior security, staircase, coverage, translucent corrugated plates in amber, zinc and two black enamel, urinal white national pottery with hidden trap, bench in courtyard, concrete slab aramado, int., ext., glass, glass , ss.hh. of teachers and students, embed in the floor with anchor, bolt, frontal elevation, aluminum escarpin, lateral elevation, painted with matt glaze, crosspieces, filling, frame, applied, frame, crossarms, ceramic tile, reduced, colorless , putty, anchorage, direction of rotation, hollow space, painted with two hands of black enamel, painted with two, enamel color, black, plywood, finished with two hands, dark gray enamel paint, facades
Raw text data extracted from CAD file:
| Language | Spanish |
| Drawing Type | Block |
| Category | Doors & Windows |
| Additional Screenshots |
 |
| File Type | dwg |
| Materials | Aluminum, Concrete, Glass, Wood, Other |
| Measurement Units | Metric |
| Footprint Area | |
| Building Features | Garden / Park, Deck / Patio, Parking |
| Tags | autocad, block, door, doors, DWG, finished, installation, pictures, screens, specifications, windows |
