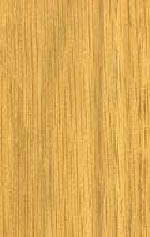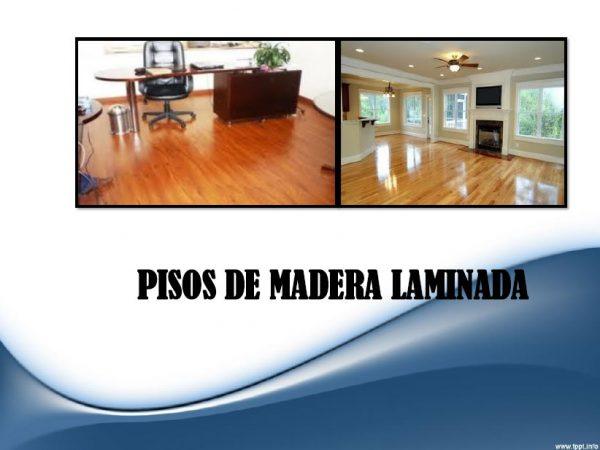
Concrete Stairs 3D MAX Model for 3D Studio Max
FINISHED AS TERRAZOS, ALUMINIUM OR SIMILAR PFK, RAILING METAL, GALVANIZED STEEL, ETC. / Terrace, GALVANIZED STEEL, CONCRETE Language English Drawing Type Model Category Stairways Additional Screenshots File Type max Materials…





