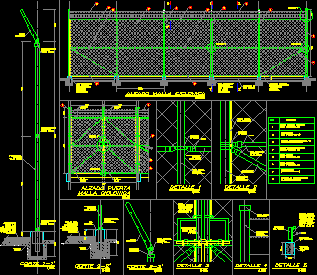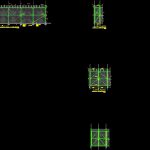ADVERTISEMENT

ADVERTISEMENT
Cyclonal Mesh DWG Detail for AutoCAD
Constructive details enclosure with cyclonal mesh – Doors 1.00×3.50 m
Drawing labels, details, and other text information extracted from the CAD file (Translated from Spanish):
elevation cyclonic mesh, description, item, galvanized single plug, tension clamp, coupling, vertical tensioner to fix mesh, natural terrain, perimeter fence, galvanized sword, galvanized tip plugs, cyclonic mesh door elevation, gravel bed projection
Raw text data extracted from CAD file:
| Language | Spanish |
| Drawing Type | Detail |
| Category | Doors & Windows |
| Additional Screenshots |
 |
| File Type | dwg |
| Materials | Other |
| Measurement Units | Metric |
| Footprint Area | |
| Building Features | |
| Tags | autocad, constructive, DETAIL, details, doors, DWG, enclosure, gate, mesh |
ADVERTISEMENT
