ADVERTISEMENT
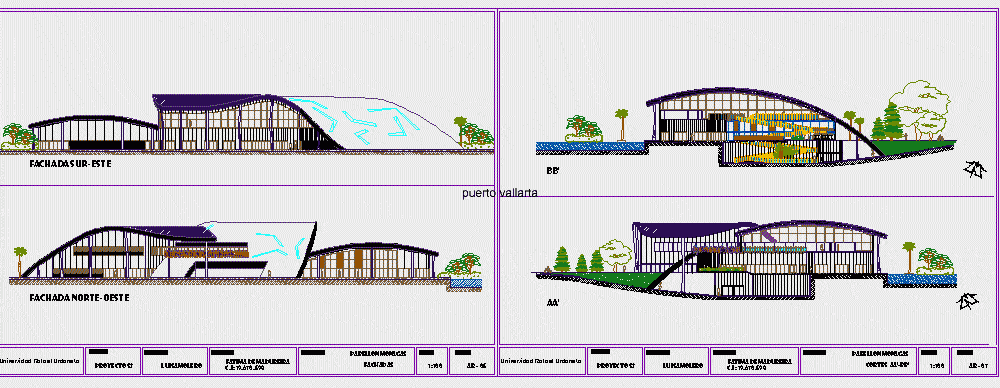
ADVERTISEMENT
Convention Center with Curved Roofs 2D DWG Design Elevation for AutoCAD
This is the design of a convention center, which has three levels, including floor plans, and project cuts, curved roofs with metal structures and architectural plans.
| Language | Spanish |
| Drawing Type | Elevation |
| Category | Hotel, Restaurants & Recreation |
| Additional Screenshots |
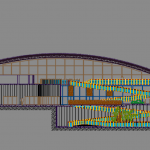  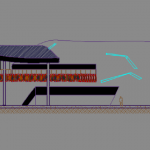 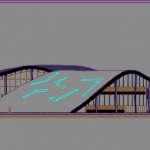 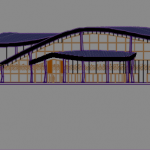 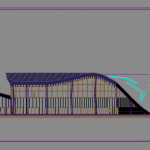 |
| File Type | dwg, zip |
| Materials | Concrete, Steel |
| Measurement Units | N/A |
| Footprint Area | N/A |
| Building Features | |
| Tags | 2d, architectural, autocad, center, convention, conventions, cuts, Design, DWG, facades, floor plans, Hotel, inn, Project, structures, three levels |
ADVERTISEMENT
