ADVERTISEMENT
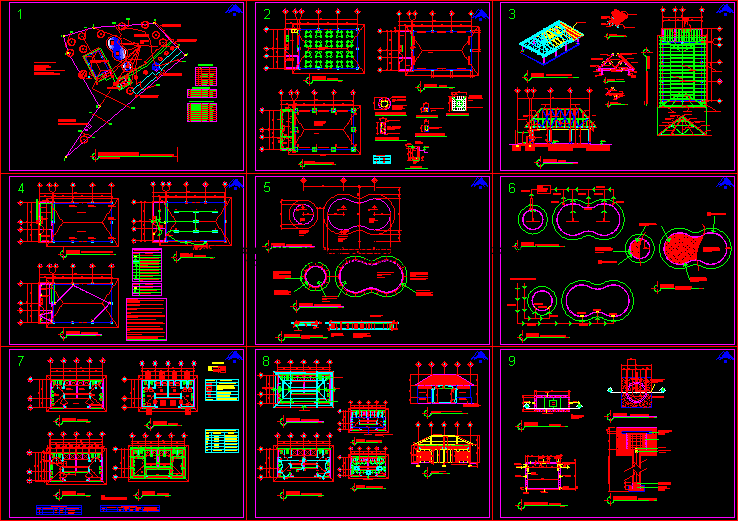
ADVERTISEMENT
Recreational Swim Center 2D DWG Design Full Project for AutoCAD
This is the design of a recreational swim centerr that has a multipurpose room, restaurant, kitchen, bathrooms, swimming pool for children and adults. You can see the floor plans, architectural plans, structure, sanitary installations.
| Language | Spanish |
| Drawing Type | Full Project |
| Category | Hotel, Restaurants & Recreation |
| Additional Screenshots |
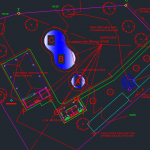 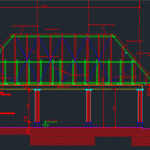 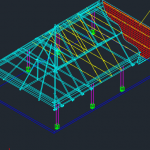 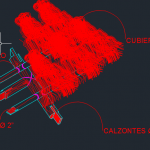 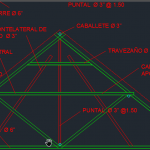 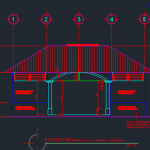 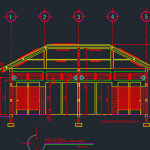 |
| File Type | dwg, zip |
| Materials | Concrete, Steel, Wood |
| Measurement Units | Metric |
| Footprint Area | 500 - 999 m² (5382.0 - 10753.1 ft²) |
| Building Features | Pool |
| Tags | 2d, architectural, autocad, bathrooms, block, center, childrens, Design, DWG, floor plans, installations, kitchen, multipurpose room, POOL, pools, recreational, Restaurant, structure, swimming pool |
ADVERTISEMENT
