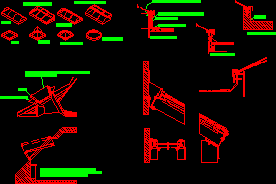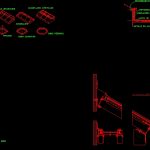ADVERTISEMENT

ADVERTISEMENT
Domes – Skylights DWG Block for AutoCAD
Skylights several forms
Drawing labels, details, and other text information extracted from the CAD file (Translated from Spanish):
vault, single inclination, encamellado, acamellado aerated, flat, pyramid, square dome, round dome, it is advisable to use double glazing by air condensation, frame, roof filament, operable skylights are those that have an axis that allows rotate and therefore allow the passage of ventilation, interior aluminum coating, interior aluminum container, aluminum detail, wood detail, concrete detail, zabaleta
Raw text data extracted from CAD file:
| Language | Spanish |
| Drawing Type | Block |
| Category | Doors & Windows |
| Additional Screenshots |
 |
| File Type | dwg |
| Materials | Aluminum, Concrete, Wood, Other |
| Measurement Units | Metric |
| Footprint Area | |
| Building Features | |
| Tags | autocad, block, domes, DWG, forms, skylight |
ADVERTISEMENT
