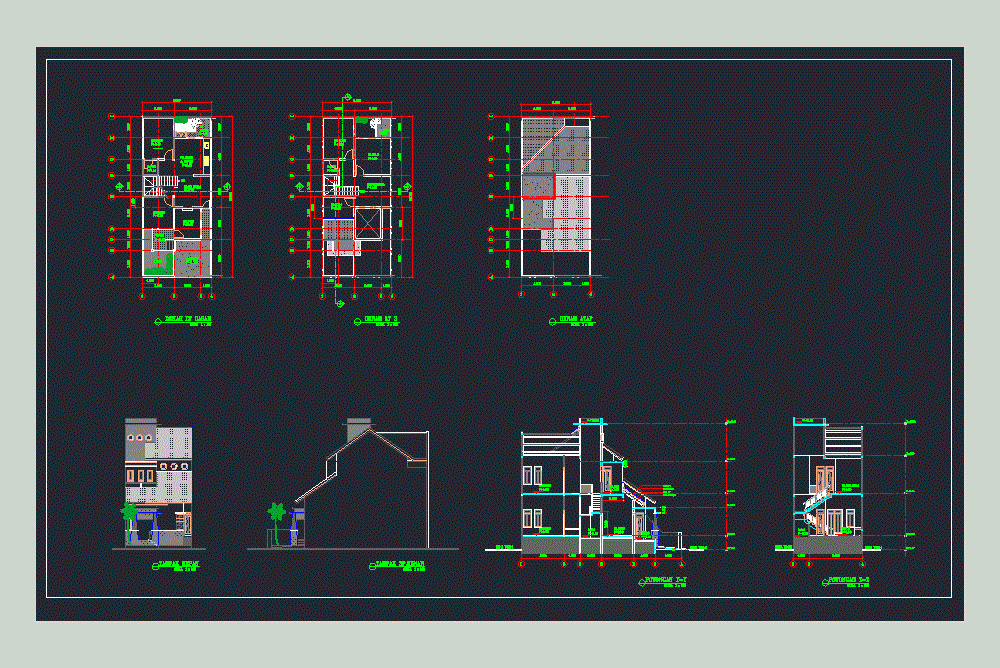ADVERTISEMENT

ADVERTISEMENT
Small House DWG Section for AutoCAD
Arrangement of space in a limited area with the placement of the space. Plants – Sections – Views
Drawing labels, details, and other text information extracted from the CAD file (Translated from Indonesian):
no, distribution to, ir adriana w, pt atelier six, image name and scale, repair, date, date, checked, yatno, consultant, drawn, approved, project, owner, date, project no., architect, no image, atelier six, yahya abd. bae, kel. Mr. selby rachman, residence, scale, image name, floor plan, garden, trn, roof plan, ground face, front view, span, x-x, y-y
Raw text data extracted from CAD file:
| Language | Other |
| Drawing Type | Section |
| Category | House |
| Additional Screenshots | |
| File Type | dwg |
| Materials | Other |
| Measurement Units | Metric |
| Footprint Area | |
| Building Features | Garden / Park |
| Tags | apartamento, apartment, appartement, area, arrangement, aufenthalt, autocad, casa, chalet, dwelling unit, DWG, family house, haus, house, limited, logement, maison, placement, plants, residên, residence, section, sections, small, space, unidade de moradia, views, villa, wohnung, wohnung einheit |
ADVERTISEMENT

