ADVERTISEMENT
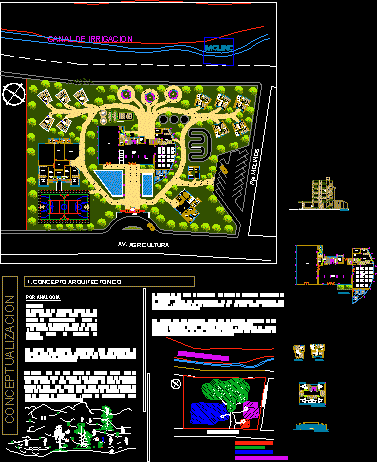
ADVERTISEMENT
Recreation Center 2D DWG Design Full Project for AutoCAD
This is the design of a tourist development that contains a building with a spa, gym, saunas, aerobics room, massage room, for the accommodation of guests are two types of bungalows, you can see a central building with auditorium, restaurant, patio, nursing, bar, shops, laundry, administrative offices, internet room, and swimming pool.
| Language | Spanish |
| Drawing Type | Full Project |
| Category | Hotel, Restaurants & Recreation |
| Additional Screenshots |
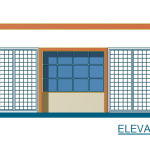 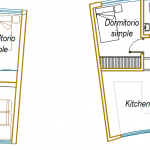 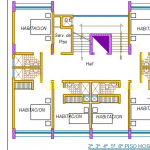 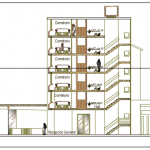 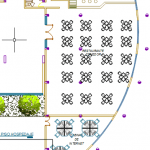 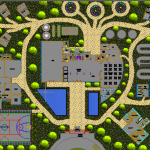 |
| File Type | dwg, zip |
| Materials | Concrete, Steel |
| Measurement Units | Metric |
| Footprint Area | Over 5000 m² (53819.5 ft²) |
| Building Features | Pool, Deck / Patio |
| Tags | 2d, administrative offices, Auditorium, autocad, BAR, building, bungalows, center, city, concepcion, Design, DWG, full, gym, Hotel, inn, laundry, patio, POOL, Project, recreation, resort, Restaurant, saunas, shops, spa, tourist resort, villa |
ADVERTISEMENT
