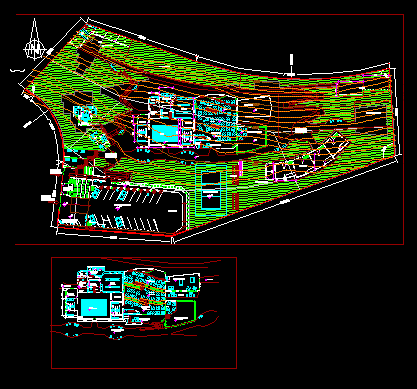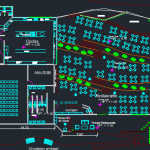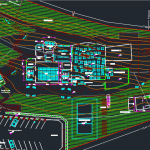ADVERTISEMENT

ADVERTISEMENT
Modern tourist complex for the family 2D DWG Design Block for AutoCAD
This is a tourist complex forming a building with restaurant, kitchen, terrace, meeting room, games room, playground, auditorium, administrative offices, administrative residence, farm area with corrals for different species, agricultural areas, gazebo, sports courts, bungalows.
| Language | Spanish |
| Drawing Type | Block |
| Category | Hotel, Restaurants & Recreation |
| Additional Screenshots |
  |
| File Type | dwg, zip |
| Materials | Concrete, Steel |
| Measurement Units | Metric |
| Footprint Area | Over 5000 m² (53819.5 ft²) |
| Building Features | |
| Tags | 2d, Auditorium, autocad, block, building, bungalows, Design, DWG, farm, gazebo, Hotel, inn, kitchen, meeting room, modern, offices, parking, resort, Restaurant, Sports Courts, terrace, tourist resort, villa, vista |
ADVERTISEMENT
