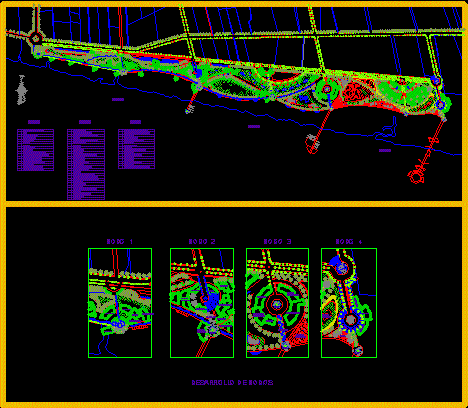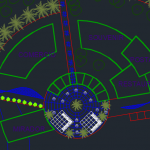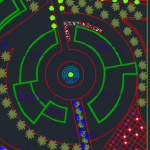ADVERTISEMENT

ADVERTISEMENT
Modern Holiday Resort 2D DWG Design Detail for AutoCAD
This is the design of a tourist complex formed by an urbanistic design where you can appreciate squares, a viewpoint, souvenir shops, dressing rooms, recreation areas, administrative offices, supermarket, swimming pools, auditorium, sports courts, discotheque, casino. You can see the floor plans.
| Language | Spanish |
| Drawing Type | Detail |
| Category | Hotel, Restaurants & Recreation |
| Additional Screenshots |
      |
| File Type | dwg, zip |
| Materials | Concrete, Steel |
| Measurement Units | Metric |
| Footprint Area | 250 - 499 m² (2691.0 - 5371.2 ft²) |
| Building Features | |
| Tags | 2d, autocad, beach, casino, Design, details, discotheque, dressing rooms, DWG, facilities, floor plans, Hotel, inn, recreational, resort, Sports Courts, tourist, tourist resort, viewpoint, villa |
ADVERTISEMENT
