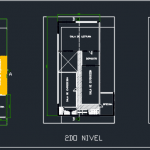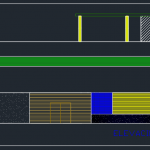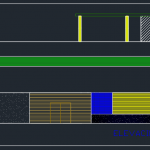ADVERTISEMENT

ADVERTISEMENT
Cultural Center 2D DWG Design Full Project for AutoCAD
This is a design that has three levels, on the first level is the cafeteria, office, exhibition hall, hall, projection room, exhibition yard. On the second level is the reading room, showroom. In the third level has another exhibition hall.
| Language | Spanish |
| Drawing Type | Full Project |
| Category | Hotel, Restaurants & Recreation |
| Additional Screenshots |
    |
| File Type | dwg, zip |
| Materials | Concrete, Steel |
| Measurement Units | Metric |
| Footprint Area | 150 - 249 m² (1614.6 - 2680.2 ft²) |
| Building Features | |
| Tags | 2d, autocad, center, city, cultural, Design, DWG, exhibition hall, full, office, Project, reading room, three levels, villa |
ADVERTISEMENT
