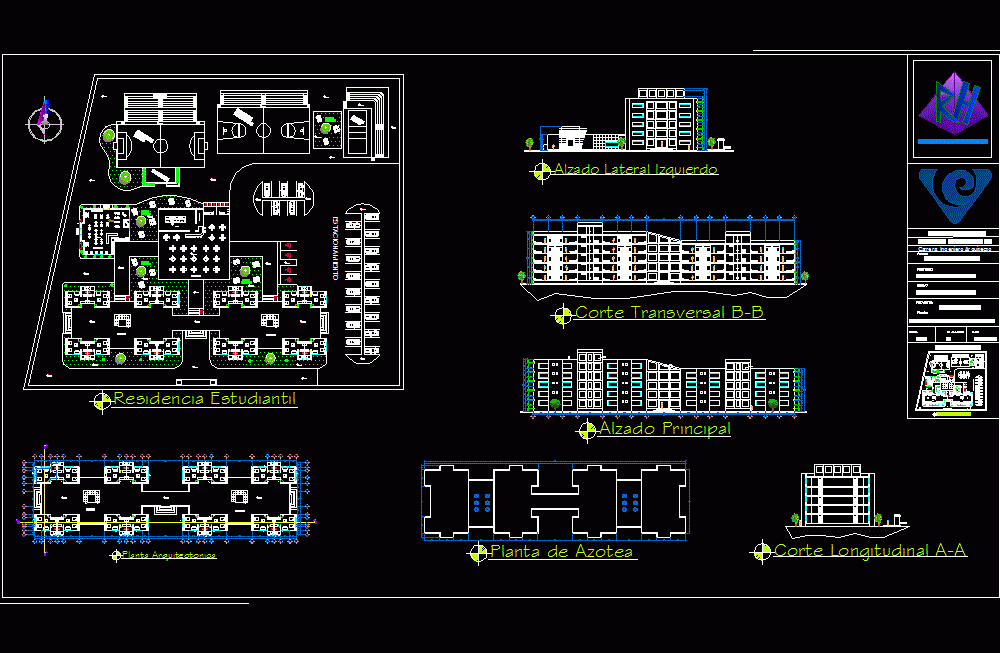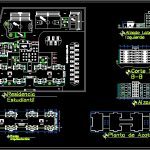
Student Hostel DWG Full Project for AutoCAD
Project: Student Hostel hostel restaurant dining area gym sports fields and parking lots. Content: Plants architectural elevations assembly plant sections
Drawing labels, details, and other text information extracted from the CAD file (Translated from Spanish):
ing. arq: rubén hernández ibarra., street, multiple stove, cutting table, kitchen battery washing, kitchen, supplies warehouse, up, bleachers, restrooms, soccer field, rest area, parking, volleyball court, court bascketboll, gym, cafeteria, building i, building ii, main elevation, left side elevation, cross section bb, longitudinal section aa, entrance, student residence, architectural floor, bulging projection, tempered glass, height to flat bobeda, floor, slab , height of parapet, project :, plant as a whole, architectural, elevations and cuts., project, drawing, arq: cristian escoto franco, career: engineer architect, architectural composition iii, plant:, sketch of location, scale, no. Sheet, date, adviser: rooftop plant
Raw text data extracted from CAD file:
| Language | Spanish |
| Drawing Type | Full Project |
| Category | Hospital & Health Centres |
| Additional Screenshots |
 |
| File Type | dwg |
| Materials | Glass, Other |
| Measurement Units | Metric |
| Footprint Area | |
| Building Features | Garden / Park, Parking |
| Tags | abrigo, area, autocad, dining, DWG, fields, full, geriatric, gym, hostel, Project, residence, Restaurant, shelter, sports, student |
