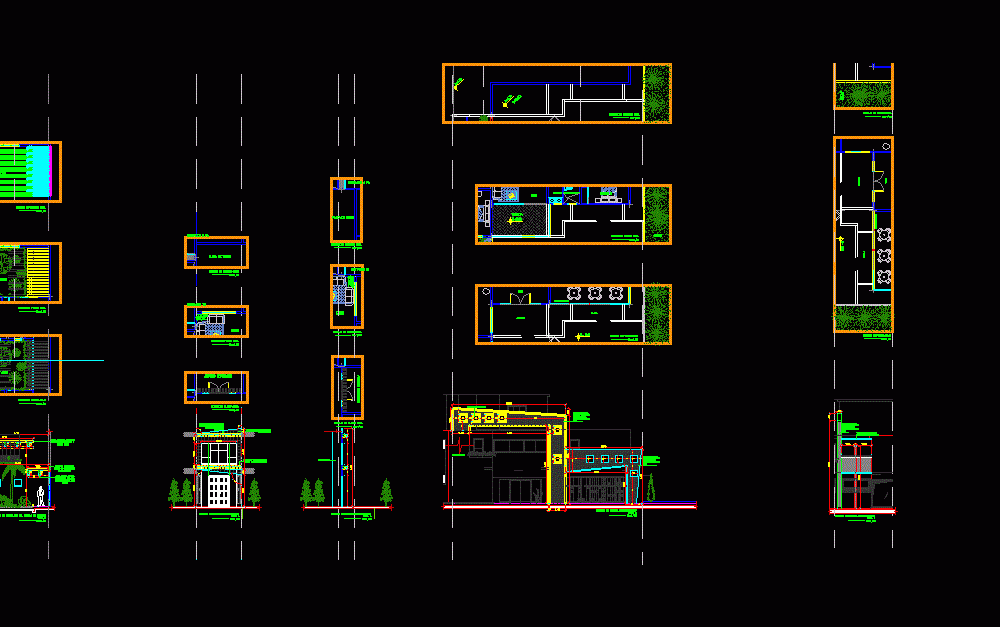ADVERTISEMENT

ADVERTISEMENT
Tourist Posada DWG Detail for AutoCAD
Construction of reinforced concrete – tourist lodge; three levels; Architectures presented planes; facades; plants cuts and details. And the structural drawings; foundation plan; level plants; lightened detail; beams; slabs and columns
| Language | Other |
| Drawing Type | Detail |
| Category | Hospital & Health Centres |
| Additional Screenshots | |
| File Type | dwg |
| Materials | |
| Measurement Units | Metric |
| Footprint Area | |
| Building Features | |
| Tags | abrigo, autocad, concrete, construction, DETAIL, DWG, facades, geriatric, inn, levels, lodge, PLANES, presented, reinforced, residence, shelter, tourist |
ADVERTISEMENT
