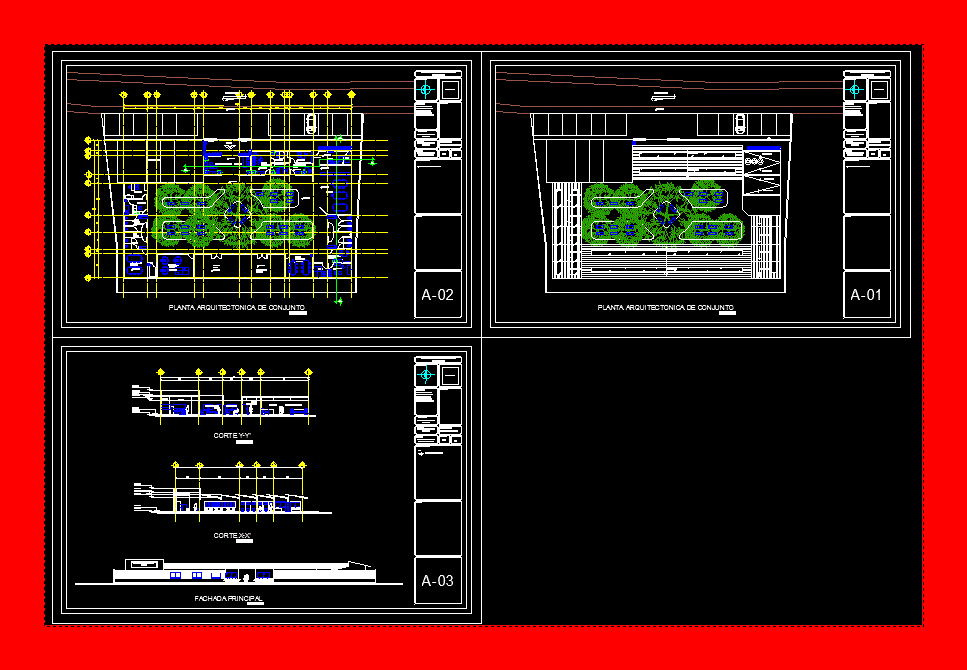
Nursing Home Day DWG Detail for AutoCAD
Day Stay for seniors – Plants – cut – Details sustainable – limited.
Drawing labels, details, and other text information extracted from the CAD file (Translated from Spanish):
reception, administration, cafeteria, multipurpose room, games and television room, doctor’s office, psychological support room, crafts room, cachi bowl court, men’s restrooms, women’s restrooms, dance room, administrative offices, social work office , accounting, psychological support office, warehouse, kitchen, warehouse, type of floor plan, architectural floor, scale :, drew :, revised :, location :, projected :, notes :, orientation :, sketch :, dimension :, mts , nomenclature, topographic plant, av. beautiful view, room or common room, architectural plan of the whole, main facade, n.p.t, finished floor level, n.p.t :, court x-x ‘, court y-y’, access
Raw text data extracted from CAD file:
| Language | Spanish |
| Drawing Type | Detail |
| Category | Hospital & Health Centres |
| Additional Screenshots |
 |
| File Type | dwg |
| Materials | Other |
| Measurement Units | Metric |
| Footprint Area | |
| Building Features | |
| Tags | abrigo, autocad, Cut, day, DETAIL, details, DWG, elderly, geriatric, home, limited, nursing, plants, residence, shelter, stay, sustainable |
