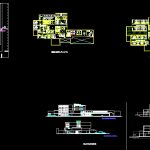
Medical Clinic DWG Block for AutoCAD
is a Medical Clinic conducted for the smooth running and user comfort. Plants and Cortes.
Drawing labels, details, and other text information extracted from the CAD file (Translated from Spanish):
plant, central sterilization, office, laboratory-washing, box, pharmacy, stress test, preparation, head of nurses, wait, blood bank, sample, s.s.h.h. dressing room, electrocardiogram, echocardiogram, dopler, control cabin, men’s restroom, women’s restroom, nurses’ room, sshh, stretcher storage, trauma shock, triage, women’s observation, sshh, men’s observation, waiting room, hall-reports, cto . dark, launcher, x-ray room, ramp, chapel, court b – b ‘, unit external consultations, unit helps the diagnosis, emergency unit, cut to – a’, street, main entrance, pharmacy income, admission to emergency, emergency entrance, sentry box, entrance, water mirror, av. palmar, street mangos, parking, terrace, general service unit, hall, kitchen, washing, toilet, before camera, meat, dairy, fish, dining room, control, bedroom, reports and secretary, sshh ladies, sshh men, management – headship, social service and human resources, administration and accounting, address, meeting room, sterilization center and equipment, catheterization, operating room, portable x-ray, stretcher station, male dressing room, ladies dressing room, recovery room, nurse station, medical room, nurses’ station, nurse’s bedroom, job, filter, intensive care unit, surgical center unit, guillotine, administration unit, storage room, reading room, living room, lochers area, changing rooms, bedroom men, bedroom women, computer, cafeteria, conference room, foyer, nurses station, hospitalization unit, room floor, cto. of work, main elevation, lateral elevation, cut a-a, cut b-b, first floor, second floor, third floor, fourth floor, elevations, cuts
Raw text data extracted from CAD file:
| Language | Spanish |
| Drawing Type | Block |
| Category | Hospital & Health Centres |
| Additional Screenshots |
 |
| File Type | dwg |
| Materials | Other |
| Measurement Units | Metric |
| Footprint Area | |
| Building Features | Garden / Park, Parking |
| Tags | abrigo, autocad, block, CLINIC, comfort, cortes, DWG, geriatric, health, Hospital, medical, plants, residence, running, shelter, smooth, user |
