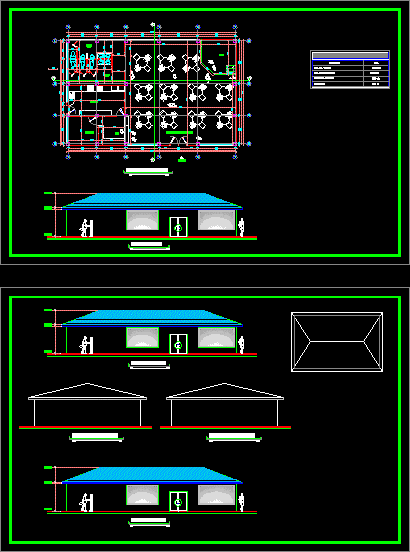
Longhouse DWG Block for AutoCAD
longhouse municipal
Drawing labels, details, and other text information extracted from the CAD file (Translated from Spanish):
multipurpose room, access, platform, ss.hh., men, women, bar, cellar, kitchen, front facade, right side facade, ground floor area, description, table of areas, area, area of land, area of construction, free area, architectural floor, back facade, foundation plant, interior floors, painting walls, cover structure, walls, roof, windows, coatings, floors-bathrooms, ceilings, plaster, handrails, slabs, rubber latex, masonry brick, metal, cement-sand mortar, tile, aluminum and glass, wood, ceramics, chapped and stucco, iron, reinforced concrete, item, technical specifications, specifications, cyclopean concrete, foundations, structure, fillings-condor stucco, sub-floors, tile and staves, tiered structure, tiered cladding, ceramics, countertops, countertops, ceramics, closet, recessed, installations, electrical outlets, tdg., luminaires, tw – cu, eerssa, connection, special refrigerating outlet, network of receptacles, network switches, special socket, electrical installations, polarized outlet, incandescent light, distribution board, switch, double switch, light meter, symbology, network lights, distribution sub-board, tdg, triple switch, jkl, single line diagram
Raw text data extracted from CAD file:
| Language | Spanish |
| Drawing Type | Block |
| Category | Hospital & Health Centres |
| Additional Screenshots |
 |
| File Type | dwg |
| Materials | Aluminum, Concrete, Glass, Masonry, Wood, Other |
| Measurement Units | Metric |
| Footprint Area | |
| Building Features | |
| Tags | abrigo, autocad, block, community, DWG, geriatric, lodge, municipal, residence, shelter |
