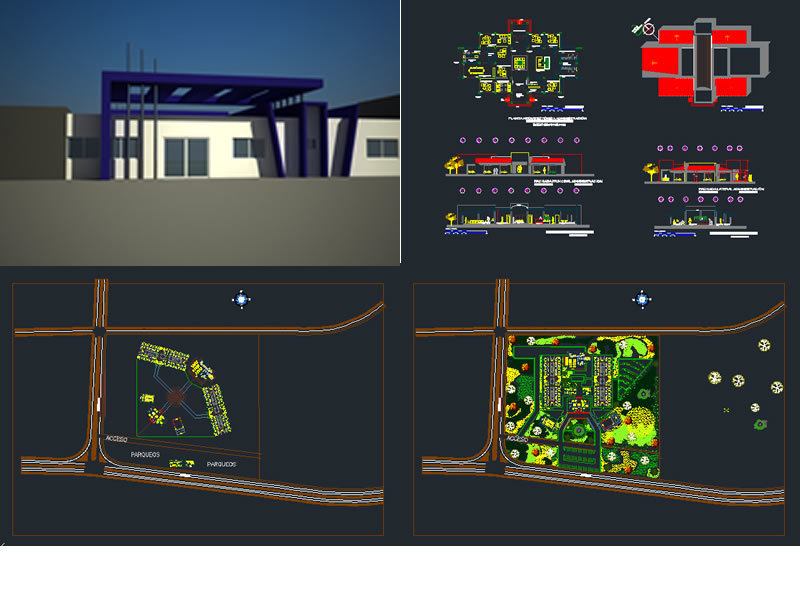
Geriatric Center With Medical DWG Block for AutoCAD
Bedroom wings, medical and physical therapy facilities, dining, recreational areas, multipurpose room, chapel, administration and service areas.
Drawing labels, details, and other text information extracted from the CAD file (Translated from Spanish):
cl., room, double, estac. nurses, storage, laundry, storage, security, guard room, wheelchairs, oxygen, daily store, entrance, rows, area, general store, cleaning area, reception of dishes, deposit of dishes, laundry area, cheeks, male toilets, female toilets, loading and unloading, warehouse control, cold rooms, food washes, food preparation, food cooking, food dispatch, garbage disposal, vegetables, seafood, meats, fish, music workshop, sculpture workshop, craft workshop, ironing, washing, office, color clothing, linen, manager, file, reception, secretary, computer, income, psychology, bathroom, interviews, chief doctor, social work, director, meeting room , chairs, wheels, counter., sub director, waiting area, vest., x-ray, dept., laboratory, box, admission, secrecy, room, wait, topical, pharmacy, doctor’s office, sh, dental, recovery, hydromassage , bath, room, hydrotherapy, men, massage room is, women, gym, kichenet, bedroom, ss.hh., kicuenet, graphic scale, niche, social work, closet, kitchenette, control, resources, access, main, lobby, septic, to central square, administration, room talk, bookseller, boardroom, secretarial area, direction, reception, psychology, pedagogy, slab, projection, pipeline, men’s toilets, facilities, women’s toilets, waiting room, up, ramp, location plane, av. Spain, parking, low wall, side facade administration, north-west, south-west, main facade administration, reception, acrylic, dome, north, winds, dominant, architectural floor administration, dining room, laundry, laundry and ironing, general deposit, machine room, garbage room, kitchen, cold room, hall, ss.hh ladies, ss.hh men, service yard, nursing, filiotherapy, aesthetics, general, garbage, room, machines, store, pantry, refrigeration, dep. tableware, accounting, offices, s.u.m., library, gym, dressing room, chapel, sacristy
Raw text data extracted from CAD file:
| Language | Spanish |
| Drawing Type | Block |
| Category | Hospital & Health Centres |
| Additional Screenshots |
 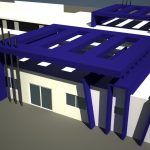 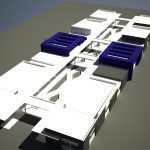    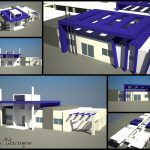 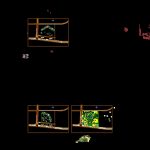 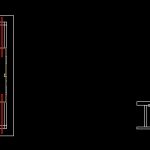  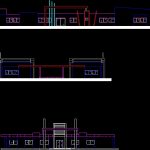 |
| File Type | dwg |
| Materials | Other |
| Measurement Units | Metric |
| Footprint Area | |
| Building Features | Garden / Park, Deck / Patio, Parking |
| Tags | abrigo, areas, autocad, bedroom, block, center, dining, DWG, facilities, geriatric, geriatric center, medical, multipurpose, physical, recreational, residence, shelter, wings |
