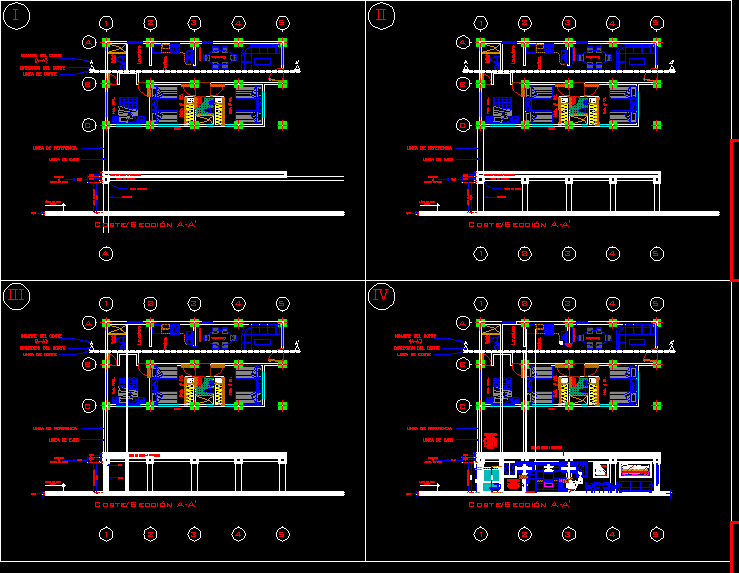
Low-Income Apartments In 4 Level Building DWG Plan for AutoCAD
FLOORPLANS, SECTIONS AND FACADES OF A MODEL LOW-INCOME APARTMENT TYPE IN A 4 STOREY BUILDING.
Drawing labels, details, and other text information extracted from the CAD file (Translated from Spanish):
sanitary social., dining room., dasayunador., kitchen., hab. Main, sidewalk, private sanitary, laundry, column height, cutting line, direction of the cut, base floor line, reference line, line of axes, thickness or height of beams, mooring beams, load beams, column, roof slab or mezzanine, wall, we observe that everything is drawn in front of the cutting line, iii, apartment type, plant.-, sidewalk, facade lat. left, facade lat. right., front ppal, plant type – level access, building – plant type, garbage room, pipeline, building – block, municipality liberated, edo. merida., access, main façade, type efidicio – social interest aimed at the lower middle class
Raw text data extracted from CAD file:
| Language | Spanish |
| Drawing Type | Plan |
| Category | Hospital & Health Centres |
| Additional Screenshots |
 |
| File Type | dwg |
| Materials | Other |
| Measurement Units | Metric |
| Footprint Area | |
| Building Features | |
| Tags | abrigo, apartment, apartments, autocad, building, DWG, facades, floorplans, geriatric, income, Level, model, plan, residence, sections, shelter, storey, type |
