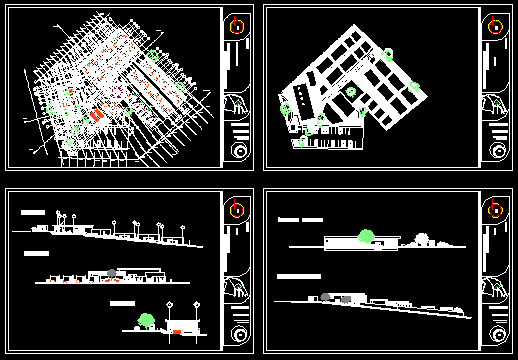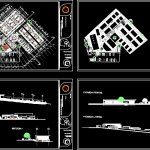
Asylum DWG Block for AutoCAD
Stay for senior high age
Drawing labels, details, and other text information extracted from the CAD file (Translated from Spanish):
sorting, washing, drying, ironing, sewing, deposit, clean clothes, staff, living room, manager, secretary, meeting room and interviews, machine room, ssm, ssh, emfermeria, laundry, quartermaster, administration, plaza access, employee access, ambulance, toilet car in the form of scissors, surveillance, architectural plant, residence center for seniors, street orchid, street tulip, street jazmin, street nardos, street reform, street coatetelco, street francisco villa, morelos street, calle aldama, npt:, control, station cars, transporters, washing pots, earthenware, salads, recepcion, food, toilet, cooking, preparation, employee room, ssm, warehouse, interview room, quartermaster and gardening, kitchen, dining room, service patio and laying, cuts, cut aa, cut aa, model, facades, bb court, front facade, side facade, npa
Raw text data extracted from CAD file:
| Language | Spanish |
| Drawing Type | Block |
| Category | Hospital & Health Centres |
| Additional Screenshots |
 |
| File Type | dwg |
| Materials | Other |
| Measurement Units | Metric |
| Footprint Area | |
| Building Features | Garden / Park, Deck / Patio |
| Tags | abrigo, administration, asylum, autocad, block, dining, DWG, geriatric, high, management, residence, shelter, stay |
