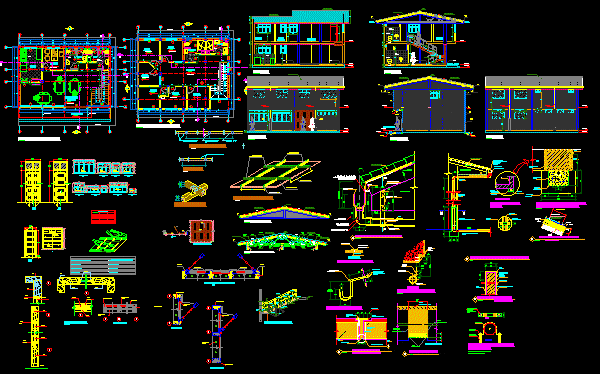
Draft Local Community DWG Block for AutoCAD
LOCAL COMMUNITY
Drawing labels, details, and other text information extracted from the CAD file (Translated from Spanish):
npt., concrete shelf, made in work, joist, lightweight slab detail, room, npt, tile, sifted earth, salt, charcoal, lavatory, urinal, drain points, exit detail, wall, height above floor, distance to wall, shower, variable, toilet, pvc tube, coiled to, tube., wall, floor, elevation, lid simulating the, wall finish, niche detail in wall to, housing spherical valves, union universal, spherical valve, niche:, typical details of, corner, meeting, plants, elevation, anchoring of reinforcements, banked, flat, typical anchorage of beams, overlapping joints for beams, slabs and lightened, upper, lower, reinforcement, values of a, details of abutments, min, cross reinforcement, columns, column top, relative maximum displacements :, r coefficient of reduction of seismic forces, beams, of buildings., standards:, lightened, stairs, terrain:, concrete, masonry :, in general, reinforcement:, cimient or concrete cyclopean, concrete:, columns, coatings:, reinforced concrete overlay, seismic separation joint, technical specifications, seismic parameters:, overlaps:, rmin, abutments, splices of the reinforcement, light of the slab or, beam on each side will not be allowed, column or support., columns, slabs, plates, and beams, slabs, beams, plates, general specifications, overlapping splices for structural elements, no more splicing, same section., splices l, central third., will be located in the, armature in one, in columns, staircase box, floor ceiling projection ii, lightened ceiling – first floor, confinement beams – second floor, light cover roof – second floor, net dimension, Gross dimension, equivalent dimensions, truss, roof axis, section a – a, splice detail, ceiling detail, ceiling isometry, parallel cut, perpendicular compression, admissible forces, parallel compression, parallel traction, flexion , uses, joists, beams, basic density, species, poisson module, wood type, average modulus of elasticity, technical specifications, undulating sheet cover, Andean tile roof, ridge, foundations, mat. semi-compacted loan, natural land, mat. own, tub. anchored in concrete, arrives to upper mooring beam, serving hatch, circulation, polished and burnished cement floor, architecture – second floor, architecture – first floor, kitchen, office, ss.hh. m., ss.hh. v., multipurpose room, passageway, cement screed, cement slab, cut a – a, b – b cut, towards the gutter, rain evacuation gutter, rain gutter, fixing clamp see detail, ceramic, fastening, bronze wc, toilet, white porcelain, polished concrete floor, ceiling projection, observations, type, sill, height, width, varnished wood window with safety rod, door and window box, quantity, varnished to the duct with sheet metal three strokes , wooden window of varnished triangular shape, varnished to the duct with latch, aluminum screens, with latch, second floor projection, tarrajeado painted, gutter, see detail, electronic installations – second floor, electrical installations – first floor, cutting, scg , climbs for ladder, arrives for ladder, sch, dashboard, distribution, luminaire, exterior lighting, kitchen outlet, technical specifications, manufactured, indeco, pirelli., the distribution board will be metal, of the type to embed, similar to the manufactured, reserve, distribution board, typical detail of installation, feeders, outlets, circuit, npt, for lighting, – equipment with sockets, reactor equal to alpha, starter and, symbol:, step boxes, symbol, description, legend, location, unipolar switch, single, double and triple, indicates number of conductors in circuit, bars, – box, to embed in wall, metal type, – bars and accessories: must be isolated from everything in the cabinet, the bars will be electrolytic copper of the following, – door and sheet metal, finished with equal hammered paint, general switch, capacities:, well to ground, concrete cover, comes from the consecionista, kw h, c – i, c – ii, general board, front view, plan view, octagonal box light center, wooden joist, ceiling, side view, sc a, switch unipolar switching, board, general, tg, wooden beam, second floor drain network, r first floor drain, second floor water network, first floor water network, anchor, bronze grid, electrowelded, reduction, trap, sump detail, removable, fº grid, fº plate, in the perimeter, made in work, water points, lav., yee sanitary simple pvc – salt, registration threaded bronze floor, splice network int. of drainage, drain network, between two universal joints., coupling, making sure that the tube is well placed and waiting, before applying pressure to the line.,
Raw text data extracted from CAD file:
| Language | Spanish |
| Drawing Type | Block |
| Category | Hospital & Health Centres |
| Additional Screenshots |
 |
| File Type | dwg |
| Materials | Aluminum, Concrete, Masonry, Plastic, Wood, Other |
| Measurement Units | Metric |
| Footprint Area | |
| Building Features | |
| Tags | abrigo, architecture, autocad, block, community, draft, DWG, electrical, geriatric, local, residence, Sanitary, shelter, structure |
