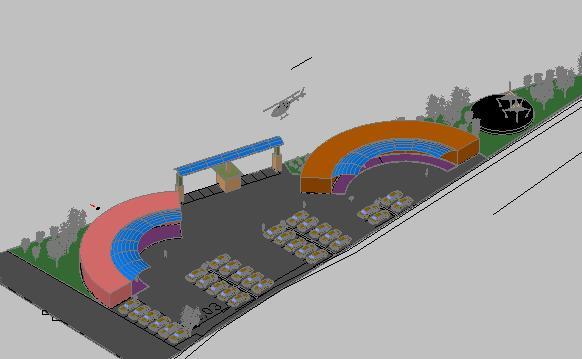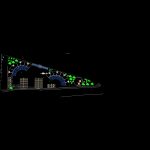ADVERTISEMENT

ADVERTISEMENT
Asylum 3D DWG Model for AutoCAD
Asylum for older in 3D – File in Auto Cad
Drawing labels, details, and other text information extracted from the CAD file (Translated from Spanish):
cb, layer box, -projection line slab, aass, aapp, furniture, xxxxxx, xxxxx, light point, switch, outlet, light line, power line, breaker box, electric meter, connection to box, connection main, intake of aa.pp., column of aa.pp.subiente, key check, main connection aa.pp., pipe of aa.pp., meter of aa.pp., siphon, revision box, connection to the network., inst. sewage, inst. of drinking water, electrical installations, general symbology, floor, various, series: furniture, dining room, living room, bedroom, kitchen, series: health, series: people, paass
Raw text data extracted from CAD file:
| Language | Spanish |
| Drawing Type | Model |
| Category | Hospital & Health Centres |
| Additional Screenshots |
 |
| File Type | dwg |
| Materials | Other |
| Measurement Units | Metric |
| Footprint Area | |
| Building Features | |
| Tags | abrigo, asylum, auto, autocad, cad, DWG, file, geriatric, model, residence, shelter |
ADVERTISEMENT
