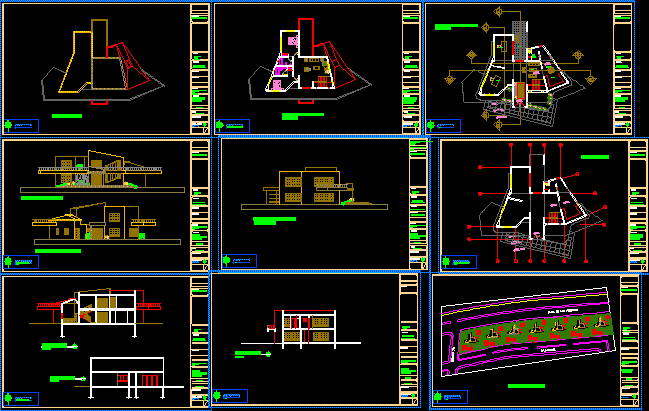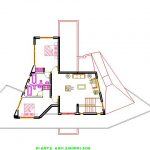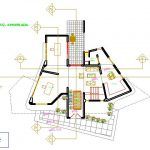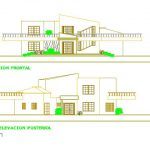ADVERTISEMENT

ADVERTISEMENT
Students Residence 2D DWG Plan for AutoCAD
Plan, elevation and sectional views of students residence. There is line of 7 duplex residence complex in a row. Typical plan of single duplex residence is clearly shown. The cad file contains floor plan of ground and first floor with applied materials and furniture. Elevation view of front, side and rear of the residence is shown. Sectional views of the residence is also shown separately. The ground floor has hall, dining, kitchen, restroom and workshop room and internal staircase. In first floor 2 bedrooms, and hall is shown. It has outside gardening and landscaping with car parking lot.The total foot print area of single residence is close to 260 sq meter.
| Language | Spanish |
| Drawing Type | Plan |
| Category | Hospital & Health Centres |
| Additional Screenshots |
    |
| File Type | dwg |
| Materials | Aluminum, Concrete, Glass, Masonry, Moulding, Plastic, Steel, Wood, Other |
| Measurement Units | Metric |
| Footprint Area | 250 - 499 m² (2691.0 - 5371.2 ft²) |
| Building Features | A/C, Deck / Patio, Car Parking Lot, Garden / Park |
| Tags | autocad, DWG, elevations |
ADVERTISEMENT
