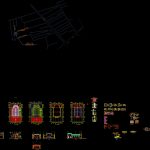
Sacred Heart Chapel DWG Detail for AutoCAD
DWG file includes architectural plan; cimentacion; structural; facades; Cover cuts and details.
Drawing labels, details, and other text information extracted from the CAD file (Translated from Spanish):
p. of arq enrique guerrero hernández., p. of arq Adriana. rosemary arguelles., p. of arq francisco espitia ramos., p. of arq hugo suárez ramírez., ntn, reinforced concrete slab reinforcement detail, sacristy, presbytery, ambon, pastoral choir, pulpit, flat slab, in you I trust, nave, simple concrete template, atrium, access, db dv, ra and b cg, nomenclature, lock, column, steel table, var. ra ya yb cg e ld, additional reinforcement details, plan view, side view, section, isometric, project :, plan :, projected :, owner :, address :, location :, orientation, dro :, date :, dimension :, signature :, graphic scale :, location :, signatures and stamps :, license :, key:
Raw text data extracted from CAD file:
| Language | Spanish |
| Drawing Type | Detail |
| Category | Religious Buildings & Temples |
| Additional Screenshots |
 |
| File Type | dwg |
| Materials | Concrete, Steel, Other |
| Measurement Units | Metric |
| Footprint Area | |
| Building Features | |
| Tags | architectural, autocad, cathedral, Chapel, church, cimentacion, cover, cuts, DETAIL, DWG, église, facades, file, igreja, includes, kathedrale, kirche, la cathédrale, mosque, plan, structural, temple |
