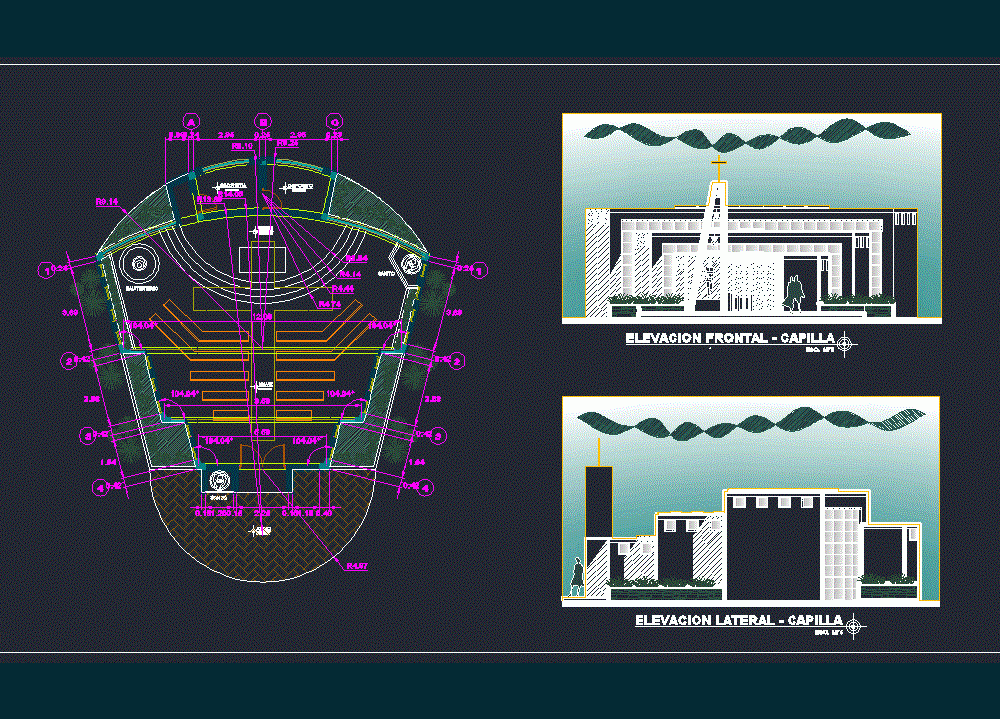
Chapel DWG Block for AutoCAD
It is an academic work DESIGN A CHAPEL – PLANT – VIEW
Drawing labels, details, and other text information extracted from the CAD file (Translated from Spanish):
kitchen, dining room, workshop, hall, patio, service, terrace, garden, access, sh, bio garden, external classroom, reports, sum, men, ladies, square, central, room, reading, foyer, library, search engines , botanical products, sale of, secretary, administration, accounting, treasury, stage, living room, dressing room, hall, hygienic, service, children, topic, meeting room, area, breastfeeding, cribs, hygiene, altar, sacristy, nave, atrium, saint, baptistery, area, recreational, sculpture workshop, painting workshop, change of, diapers, laundry, bathing, babies, ironing clothes, sustainable housing, unjbg, fiag, esarq, civil engineering faculty, architecture and geotechnics, frontal elevation – chapel, lateral elevation – chapel
Raw text data extracted from CAD file:
| Language | Spanish |
| Drawing Type | Block |
| Category | Religious Buildings & Temples |
| Additional Screenshots | |
| File Type | dwg |
| Materials | Other |
| Measurement Units | Metric |
| Footprint Area | |
| Building Features | Garden / Park, Deck / Patio |
| Tags | academic, autocad, block, cathedral, Chapel, church, Design, DWG, église, igreja, kathedrale, kirche, la cathédrale, mosque, plant, temple, View, work |
