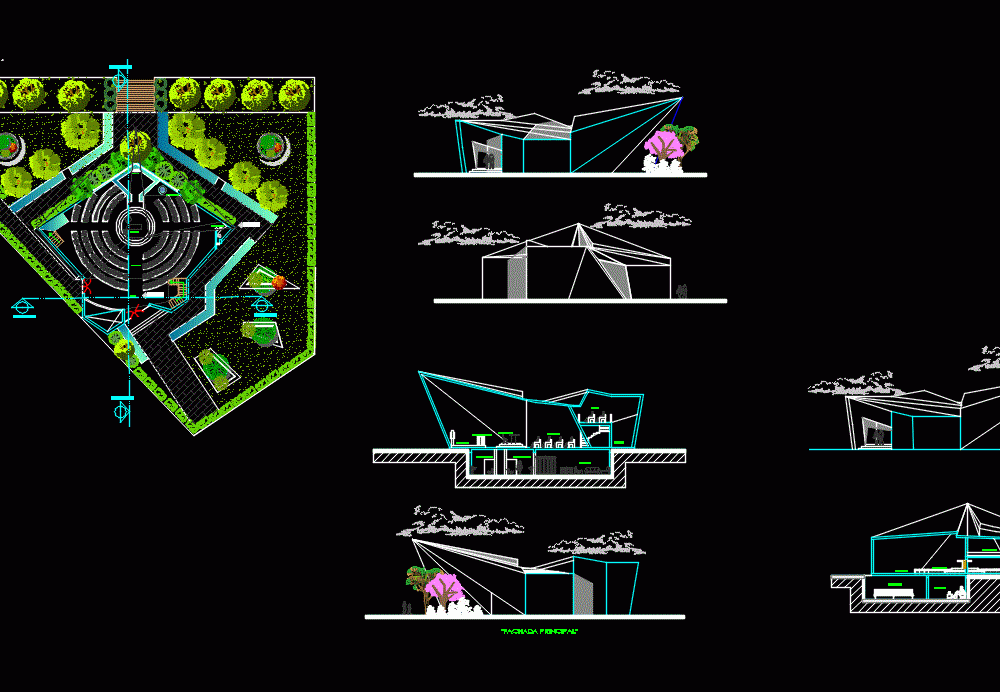
Sacred Heart Catholic Chapel DWG Block for AutoCAD
Architectural plants; cuts and facades of the Sacred Heart Catholic chapel; under an architectural concept; architectural geometry used to plant and retaking basic symbols; It contains inside the sanctuary; choir; sotocoro; confessional; oratory; sacristy; Health
Drawing labels, details, and other text information extracted from the CAD file (Translated from Spanish):
npt, esc. marine, empty, cabin, orientation, dimension: meters, location sketch, graphic scale, prof: ing. arq raymundo olvera munguia, architectural spaces, la paz street, cda.juarez, juarez street, guadeloupe neighborhood street, architectural, nartex, assembly, altar, sacristy, seat baths, dressing room, reception, towels, rest room, deposit, whirlpool, bathroom, concierge, lobby bar, washing, kitchen, freezer, refrigerator, juice station, box, reception, key rack, station buttons, waiting room, restroom, filing cabinet, service station, office human resources, office counter, photocopying, cubicles of concessions, bar, cellar, kitchen, wardrobe, guest attention area, dryers, changing room, sf, yoga garden, motor lobby, women’s sanitary, men’s sanitary, ground floor, wardrobe, amenities, chute, cart station , warehouse, toilet, spa, young club, gym, general cellar, cub. capac, cctv, doctor’s office, square, polished cement floor, triple room, presbytery, tabernacle, baptismal font, assembly, choir, nartex, sacristy, sanitary h, sanitary m, oratory, sotocoro, presbytery, tabernacle, baptismal font , confessional, duct, sanitary h, sanitary m, choir, empty, oratory, ground floor, roof plant, plant zotehuela, upper floor, location :, orientation, esia, key of the plan :, quezada architects, sketch of location, dam sugar , dam santa rosa, dam the piles
Raw text data extracted from CAD file:
| Language | Spanish |
| Drawing Type | Block |
| Category | Religious Buildings & Temples |
| Additional Screenshots |
 |
| File Type | dwg |
| Materials | Other |
| Measurement Units | Metric |
| Footprint Area | |
| Building Features | Garden / Park, Pool |
| Tags | architectural, autocad, block, cathedral, catholic, Chapel, church, concept, cuts, DWG, église, facades, igreja, kathedrale, kirche, la cathédrale, mosque, plants, temple |
