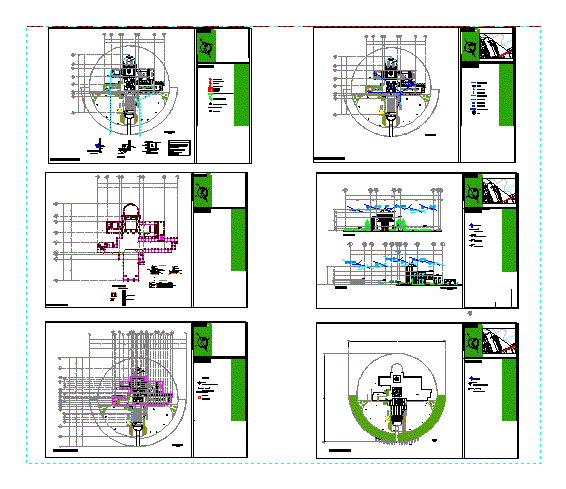
Temple DWG Block for AutoCAD
This temple has the architectural plan, and facilities; structural
Drawing labels, details, and other text information extracted from the CAD file (Translated from Spanish):
architecture, indicates scale, san rafael, the heroes, monument to, the olive grove, san cristobal, ranchito, picis, tauro, cancer, sagittarius, capricorn, aries, pound, gemini, san miguel, avenue de los santos, san matias , swallows, friendship, green valley, virgo, aquarium, walker iii, walker vii, walker viii, walker ix, walker vi, black valley, iv adder, walker v, walker ii, ash, mezquites, all saints, san agustin, san pedro, san pablo, san jose, san andres, san martin, san francisco, san isidro, san pascual, san joaquin, matamoros, legal problems, irregular settlements, cedars, fellowship, atrium, bell tower, atrial cross, access, station, parochial house, mortuary chapel, sacristy, altar, confecionario, empty, chapel of the sanctity, choir, cto. wash, master bedroom, study, kitchen, living room, dining room, parish house, ind. room, well, up, laying area, laundry area, refectory, kitchen, s.s. men, showers, cellar, cleaning area, deep room, dispenario, visitors room, catechism, chapter house, shoe details, concrete template, tepetate base, contratabe, length, counter contraction detail, armed, castle details , bag, exit to municipal drainage, flow, detail of registration, poor concrete template, concrete or mosaic cover, partition wall, tributary, specifications of sanitary installation, for the branches found within the construction, pvc pipeline is proposed with a slope of drainage, for the collectors we propose pvc piping, bap – rainwater descent, blackwater desalination, washbasin, sinks for washbasin, washbasin detail, wc detail, compacted soil, rigid pvc pipe of, tile floor, pvc pipe, scale, plan key, arch. victor miguel gutierrez juarez, ground floor, temple of our lady of the solitude of stone, professor, name of the plane, drew, name of the subject, no. of plane, date, dimensions, symbolism, location, meters, subject, claudia berenice avalos huerta dulce maría margarita lira garcía blanca olivia gonzalez hernandez miguel angel espinosa romero, student, name of the project, indicates the axis, indicates finished floor level, indicates dimensions in meters, indicates wall, indicates column, claudia berenice avalos sweet orchard maría margarita lira garcía, miguel angel thorny rosemary, white olivia gonzalez hernandez, foundation plane, east façade, south facade, indicates main axis, indicates level of parapet, indicates step level, hydraulic installation plan, sanitary installation plan, ban, black water drop, drain outlet, sanitary furniture outlet, discharge line, pvc tube diameter, sanitary registry, pvc reduction, baff , saf, bap, rainwater drop., water tank, electrical installation plan, normal damper, ladder type damper, distribution board, rigid pvc conduit pipe, interru board ptores, light meter, power supply of the cia. of light, double three-phase contact
Raw text data extracted from CAD file:
| Language | Spanish |
| Drawing Type | Block |
| Category | Religious Buildings & Temples |
| Additional Screenshots |
 |
| File Type | dwg |
| Materials | Concrete, Other |
| Measurement Units | Metric |
| Footprint Area | |
| Building Features | |
| Tags | architectural, autocad, block, cathedral, Chapel, church, DWG, église, facilities, igreja, kathedrale, kirche, la cathédrale, mosque, plan, religious architecture, structural, temple |
