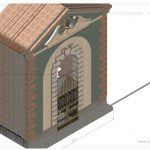ADVERTISEMENT

ADVERTISEMENT
Edicola Funeraria DWG Block for AutoCAD
Progetto prospetto cappella privata gentilizia costruita fuori terra.
Drawing labels, details, and other text information extracted from the CAD file (Translated from Corsican):
pasquale, bonarrigo, architetto, technical project for arch projection. pasquale bonarrigo, prospetto principale, progetto funeral, global, cr uz,, black, marble, marblebeige, marmorosso, marmoverde, pietra, mattoni, gold metal, coppi
Raw text data extracted from CAD file:
| Language | Other |
| Drawing Type | Block |
| Category | Religious Buildings & Temples |
| Additional Screenshots |
  |
| File Type | dwg |
| Materials | Other |
| Measurement Units | Metric |
| Footprint Area | |
| Building Features | |
| Tags | autocad, block, cathedral, Chapel, church, DWG, église, igreja, kathedrale, kirche, la cathédrale, mosque, proyecto, temple |
ADVERTISEMENT
