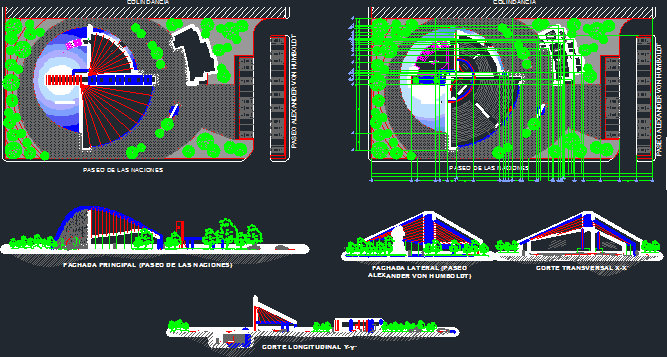
Parish Center DWG Elevation for AutoCAD
PLANTS CUT AND ELEVATIONS OF A PARISH CENTER; FILE SHOWING THE DISPOSITION OF BASIC SPACE NEEDED FOR BUILDING GENDER; HAS AXIS; DIMENSIONS AND LEVELS
Drawing labels, details, and other text information extracted from the CAD file (Translated from Spanish):
my, by, race, mirror of water, main nave, sacristy, chapel, presbytery, confessionals, choir, north, promenade of the nations, green hills, green hills ride, sketch, key, dimension, scale, date, meters , school, autonomous national university of mexico, faculty of superior studies acatlan, location, plane, architectural, material, parochial center, student, professor, logo, red rangel gloria elizabeth, cesar ubaldo villeda dd, crypts, adjoining, main nave, sacristy , chapel, water mirror, presbytery, confessionals, crypts, boardroom, private, secretaries, wc men, wc women, archive and printing, stack, choir, parish, administrator, room, waiting, reception, bell, baptismal, center, box and, counter, cross-section x-x ‘, longitudinal cut y-y’, walk alexander von humboldt
Raw text data extracted from CAD file:
| Language | Spanish |
| Drawing Type | Elevation |
| Category | Religious Buildings & Temples |
| Additional Screenshots |
 |
| File Type | dwg |
| Materials | Other |
| Measurement Units | Metric |
| Footprint Area | |
| Building Features | |
| Tags | autocad, basic, cathedral, center, Chapel, church, Cut, disposition, DWG, église, elevation, elevations, file, igreja, kathedrale, kirche, la cathédrale, mosque, parish, plants, religious architecture, showing, space, temple |
