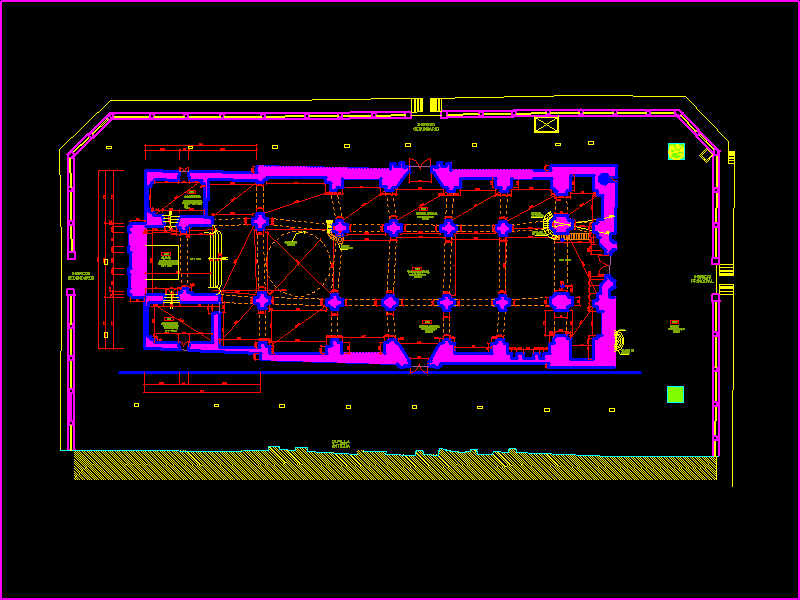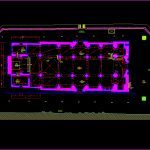ADVERTISEMENT

ADVERTISEMENT
Church San Pedro DWG Block for AutoCAD
floor of the church San Pedro de Lambayeque
Drawing labels, details, and other text information extracted from the CAD file (Translated from Spanish):
old chapel, secondary income, dome projection, sacristy, altar, polished ocher cement floor, wooden pulpit, cross, stone steps, side nave, central nave, wooden railing, concrete staircase, courtyard, main entrance
Raw text data extracted from CAD file:
| Language | Spanish |
| Drawing Type | Block |
| Category | Religious Buildings & Temples |
| Additional Screenshots |
 |
| File Type | dwg |
| Materials | Concrete, Wood, Other |
| Measurement Units | Metric |
| Footprint Area | |
| Building Features | Deck / Patio |
| Tags | autocad, block, cathedral, Chapel, church, de, DWG, église, floor, igreja, kathedrale, kirche, la cathédrale, lambayeque, mosque, pedro, san, temple |
ADVERTISEMENT
