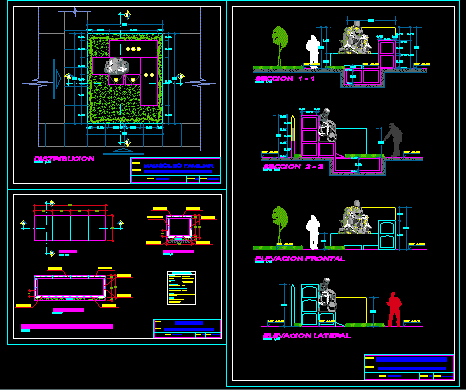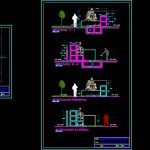
Family Mausoleum DWG Full Project for AutoCAD
Project for a Mausoleum with 8 graves raises a sculpture on the niches. The project is complete bring: Plant Architecture, Cortes, Elevations and structural details of the Tombs.
Drawing labels, details, and other text information extracted from the CAD file (Translated from Spanish):
mausoleum, project:, owner:, family lavayen beltran, location:, divine cemetery maestro – chimbote, responsable :, arq. walter barbi salinas, drawing :, scale :, date :, frontal elevation, lateral elevation, frontal elevation, lateral elevation, family mausoleum, distribution, plant, section aa, floor, section bb, covering:, enconfrado and desencofrado:, walls, internal slabs and covers, internal slab, walls and covers, steel, reinforcement: reinforced concrete in general, concrete:, specifications of techniques, curing:, standards:, national regulations of buildings, portland concrete association, american concrete institute, indicated, structure – details
Raw text data extracted from CAD file:
| Language | Spanish |
| Drawing Type | Full Project |
| Category | Religious Buildings & Temples |
| Additional Screenshots |
 |
| File Type | dwg |
| Materials | Concrete, Steel, Other |
| Measurement Units | Metric |
| Footprint Area | |
| Building Features | |
| Tags | autocad, cathedral, Chapel, church, complete, DWG, église, Family, full, igreja, kathedrale, kirche, la cathédrale, mosque, niches, plant, Project, sculpture, temple |
