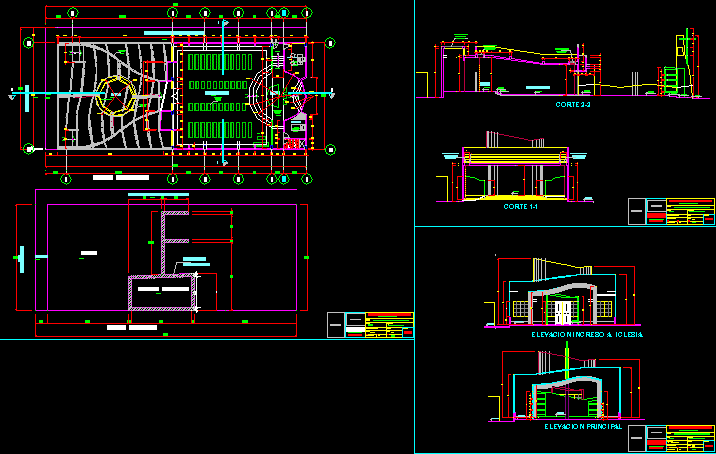
Chapel DWG Block for AutoCAD
CHAPEL TOWN CENTER
Drawing labels, details, and other text information extracted from the CAD file (Translated from Spanish):
altar, parish hall, bedroom, ss. hh., elevation entrance to church, main elevation, central nave, choir, atrium, sidewalk, viaduct, existing chapel, existing wall, to be demolished, entry way to roosters coliseum, polished cement floor, ceramic floor granalla series beige, ceramic floor red grit series, overhead lighting, amber colored cathedral glass, existing plant, projected plant, cl., regional government headquarters, region, lambayeque, arq º juan ramirez vera, pitipo, responsible:, sub management studies and works, regional infrastructure management, department, sheet :, province, project :, chapel virgin del carmen-caserio sime, plant, chiclayo, scale :, district, design:, drawing :, date :, jrv
Raw text data extracted from CAD file:
| Language | Spanish |
| Drawing Type | Block |
| Category | Religious Buildings & Temples |
| Additional Screenshots |
 |
| File Type | dwg |
| Materials | Glass, Other |
| Measurement Units | Metric |
| Footprint Area | |
| Building Features | |
| Tags | autocad, block, cathedral, center, Chapel, church, DWG, église, igreja, kathedrale, kirche, la cathédrale, mosque, temple, town |
