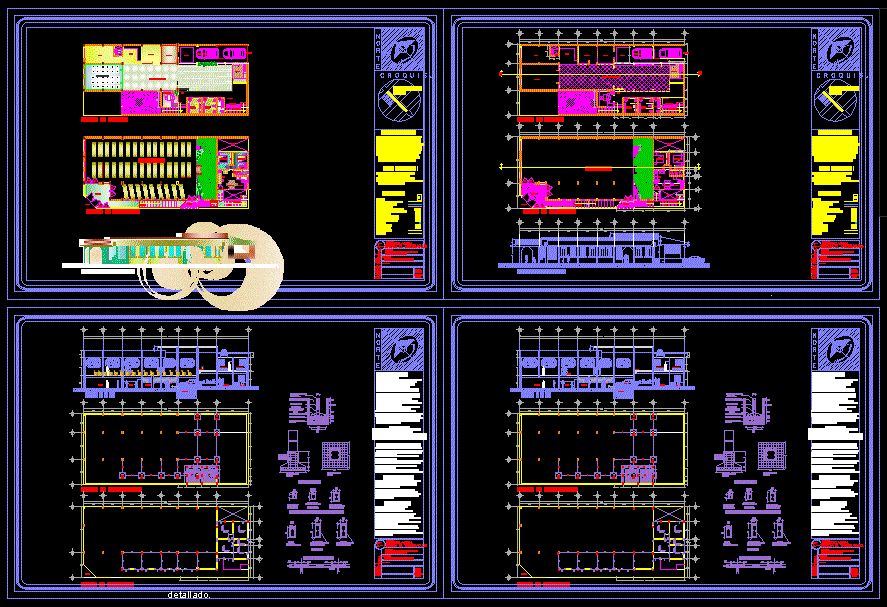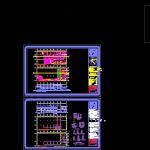
The Tabernacle Church–Remodeling DWG Model for AutoCAD
remodeling THE TABERNACLE CHURCH
Drawing labels, details, and other text information extracted from the CAD file (Translated from Spanish):
north, young people, children., cuneros., warehouse., parking., pulpit., auditorium., kitchen., walker., bedroom., cl., cistern., front facade., bathroom, men., women. , multipurpose room., bathroom., cistern., go up., low., cut line., of. pastoral., zotano plant., auditorium., pulpit, auditorium floor., laundry., cl., room., dining room, empty., projection flown., vestibule., access., ground floor., project :, address., col. margarita viguri., health data, hydraulic data, air, the diameter of the jug is equal to the, for each b.a.f. it is necessary a jug, half-round and polished interior., the pipe for b.a.n. and b.a.p. sera de pvc, clave :, owner :, iglecia the tabernacle., scale :, dimension., meters., jaf, jug of air, rises gas pipe, climbs tube fan, hot water, cold water, rises cold water, strainer , low gas pipeline, low cold water, btg, saf, stg, stv, baf, stormwater runoff, blackwater drop, sanitary pvc pipe, symbology, gas pipeline, sewer pipe, registry, bap, ban , sketch., remodeling., foundation plant., structural., za, improved, stuffed with material, zi, concrete template, contratrabe, wall of screed, compacted filling, product of excavation, shoe, chain of adjustment, variable, foundation, type column, type castle, castles chains and columns., on site and with the architectural plans., General notes, that is required to be flush will be used, partition, properly compacted, foundation notes, gauge diameter hook overlap , varillion notation as, according to their nomenclature in each of the plants., notes of columns and beams, thicker reinforcement., once cast and deconstructed the slab of the level, immediately superior., thickness the joining will be done with mortar, wall notes , architectural and not indicated in the plans, structural, will be dividing walls and will be placed, fast setting., slab notes, shown in the figure., placed perpendicular to the arrows., cad., enclosure, intermediate and desp. , tl, garter block., column., isolated footing., plant., elevation., beams., cane, swing, run, detail slab., plants arq. and, access., p.m., a.m., street: prol. m. altamirano., col. margarita, viguri., court and, youth room, detailed.
Raw text data extracted from CAD file:
| Language | Spanish |
| Drawing Type | Model |
| Category | Religious Buildings & Temples |
| Additional Screenshots |
 |
| File Type | dwg |
| Materials | Concrete, Other |
| Measurement Units | Metric |
| Footprint Area | |
| Building Features | Garden / Park, Parking |
| Tags | autocad, cathedral, Chapel, church, DWG, église, igreja, kathedrale, kirche, la cathédrale, model, mosque, remodeling, temple |
