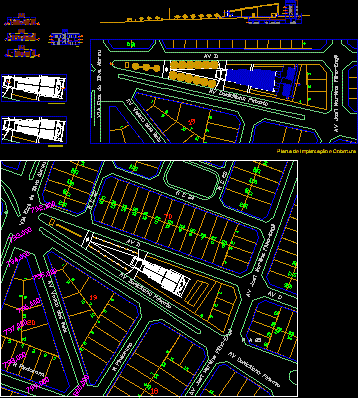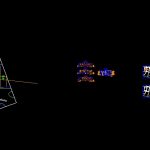ADVERTISEMENT

ADVERTISEMENT
Parish Santa Lucia DWG Block for AutoCAD
Parish Santa Luzia with administration , parking underground
Drawing labels, details, and other text information extracted from the CAD file (Translated from Portuguese):
av domiciliano peixoto, av d, r pindorama, av vasco dos reis, via elza da silva abreu, stair rises, empty, circulation hall, sliding door, pav plant. ground floor, bb cut, ground floor, bedroom, meditation, bunk bed, kitchen, musicians room, computer room, workshop room pastoral meeting, embroidered room and crafts, room custura course, catechesis, secretarial, bazaar, snack bar, bathroom men ., barrel, staircase descends, auditorium, parking, implantation plant and roof, mezzanine floor – church, ground floor – church
Raw text data extracted from CAD file:
| Language | Portuguese |
| Drawing Type | Block |
| Category | Religious Buildings & Temples |
| Additional Screenshots |
 |
| File Type | dwg |
| Materials | Other |
| Measurement Units | Metric |
| Footprint Area | |
| Building Features | Garden / Park, Parking |
| Tags | administration, autocad, block, cathedral, Chapel, church, DWG, église, igreja, kathedrale, kirche, la cathédrale, mosque, parish, parking, santa, temple, underground |
ADVERTISEMENT
